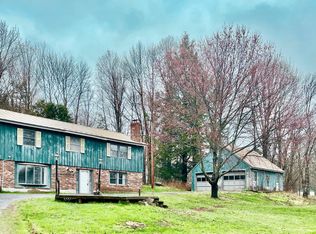Closed
$480,000
2823 Middle Road, Sidney, ME 04330
3beds
1,920sqft
Single Family Residence
Built in 1973
1.01 Acres Lot
$-- Zestimate®
$250/sqft
$2,210 Estimated rent
Home value
Not available
Estimated sales range
Not available
$2,210/mo
Zestimate® history
Loading...
Owner options
Explore your selling options
What's special
Here is a very nice and completely updated cape style home that has many wonderful features, and a large 2 story detached gambrel style garage! Nice Middle Rd, Sidney location, close to the Interstate, and to both Augusta and Waterville. So much to offer: very pleasant and surveyed 1 acre lot, 3 bedrooms, 2 full baths, many updates and recent improvements, very pretty white kitchen with porcelain counter tops and eat-in area, fully applianced, new laminate flooring, painting, etc. throughout, bright and sunny, mud room entrance, front dining room, spacious living room, large and attractive 1st level family room with vaulted ceilings and a back deck, (could be turned into a master bed suite) first level laundry in bath, three bedrooms upstairs and a bath, BBHW heat, full walkout and daylight basement (could be finished off for more living area) metal roof, more. Large two-level detached garage, also a 2-car garage near house, (4 plus garage bays) Very well done - move right in! Come see.
Zillow last checked: 8 hours ago
Listing updated: June 30, 2025 at 06:12am
Listed by:
Sprague & Curtis Real Estate jim@spragueandcurtis.com
Bought with:
Integrity Homes Real Estate Group, PC
Source: Maine Listings,MLS#: 1621923
Facts & features
Interior
Bedrooms & bathrooms
- Bedrooms: 3
- Bathrooms: 2
- Full bathrooms: 2
Primary bedroom
- Level: Second
Bedroom 1
- Features: Closet
- Level: Second
Bedroom 2
- Features: Closet
- Level: Second
Dining room
- Level: First
Family room
- Features: Cathedral Ceiling(s)
- Level: First
Kitchen
- Features: Breakfast Nook
- Level: First
Laundry
- Level: First
Living room
- Level: First
Heating
- Baseboard, Hot Water
Cooling
- None
Appliances
- Included: Dishwasher, Microwave, Electric Range, Refrigerator
Features
- Bathtub, Shower, Storage
- Flooring: Carpet, Laminate
- Basement: Interior Entry,Daylight,Full,Unfinished
- Has fireplace: No
Interior area
- Total structure area: 1,920
- Total interior livable area: 1,920 sqft
- Finished area above ground: 1,920
- Finished area below ground: 0
Property
Parking
- Total spaces: 4
- Parking features: Paved, 1 - 4 Spaces, Detached, Storage
- Garage spaces: 4
Features
- Patio & porch: Deck
Lot
- Size: 1.01 Acres
- Features: Rural, Open Lot, Rolling Slope
Details
- Parcel number: SIDNM041L010
- Zoning: Residential
Construction
Type & style
- Home type: SingleFamily
- Architectural style: Cape Cod
- Property subtype: Single Family Residence
Materials
- Wood Frame, Vinyl Siding
- Roof: Metal
Condition
- Year built: 1973
Utilities & green energy
- Electric: Circuit Breakers
- Sewer: Private Sewer
- Water: Private
- Utilities for property: Utilities On
Community & neighborhood
Location
- Region: Sidney
Other
Other facts
- Road surface type: Paved
Price history
| Date | Event | Price |
|---|---|---|
| 6/30/2025 | Pending sale | $485,000+1%$253/sqft |
Source: | ||
| 6/27/2025 | Sold | $480,000-1%$250/sqft |
Source: | ||
| 5/27/2025 | Contingent | $485,000$253/sqft |
Source: | ||
| 5/19/2025 | Price change | $485,000-2%$253/sqft |
Source: | ||
| 5/8/2025 | Listed for sale | $495,000+67.8%$258/sqft |
Source: | ||
Public tax history
| Year | Property taxes | Tax assessment |
|---|---|---|
| 2024 | $2,236 +4.2% | $257,000 |
| 2023 | $2,146 +5% | $257,000 |
| 2022 | $2,043 -3.2% | $257,000 +52.9% |
Find assessor info on the county website
Neighborhood: 04330
Nearby schools
GreatSchools rating
- 9/10James H Bean SchoolGrades: PK-5Distance: 0.3 mi
- 7/10Messalonskee Middle SchoolGrades: 6-8Distance: 8.2 mi
- 7/10Messalonskee High SchoolGrades: 9-12Distance: 8.5 mi
Get pre-qualified for a loan
At Zillow Home Loans, we can pre-qualify you in as little as 5 minutes with no impact to your credit score.An equal housing lender. NMLS #10287.
