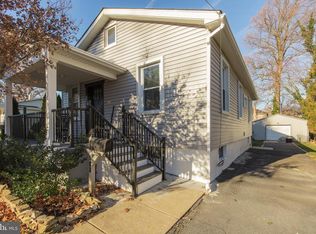Beautiful fully-renovated 3-bedroom ranch home with 2 full baths in sought-after Abington School District! The property has a private 4+ car driveway located along the quiet side street of Cricket Ave. Enter onto a shady porch leading to a Dutch style front door which opens to the picture-perfect, fully-updated modern white kitchen with gorgeous granite countertops and vaulted ceiling. The kitchen flows to a comfy open floor plan living space. The recessed lighting throughout the house makes it bright and inviting. The main floor also has a master bedroom with a fully renovated master bath, walk-in closet and sitting room/office. Also on the main living floor are two additional bedrooms with a second full bath all tastefully remodeled and updated. For additional living space there is a partially finished basement great for entertaining or use as a cozy family room. Adjoining the finished portion of the basement is a large storage and utility area. Property also has a partially fenced yard ideal for kids or pets. Put your paint brushes and tools away! This home is turn key and ready to enjoy. Awesome location: Just a few-minute walk to the Ardsley Train Station (6 blocks) and Joes market and a short distance from downtown Glenside and Keswick Village.
This property is off market, which means it's not currently listed for sale or rent on Zillow. This may be different from what's available on other websites or public sources.

