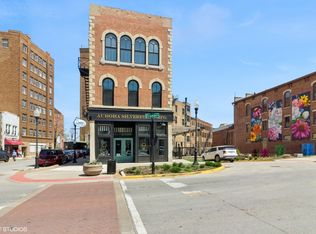Cul-de-sac & court single family home, painted in trending colors, beautiful refinished flooring in living, dine-in and family area, squeaky clean and completely move in ready 2story home in Lakewood subdivision ~ located in the sought after school district 308 (Owego SD) which makes this a perfect choice for the whole family ~ 3 bedrooms, 2.1 baths, 1732 sq ft of living space, 2 car garage, covered front porch, concrete private patio with the barn shed to store all the tools in the backyard & huge fenced yard. New roofing and solar panels installed. This house has room for everyone !! Generous master bedroom with private master bath and walk-in closet. The main floor features a large refinished hard wood living room, dine-in and family room. In addition, there's a high ceiling in entrance and living room which give lot of sunlight and contemporary looks . Private patio is perfect for entertaining or cozy evenings. Also, on the main floor are a half bath and utility room with washer and dryer. Highly desired 308 Schools ! Fully fenced yard with a concrete patio and storage shed. Main level Laundry room. Ceramic tiled entry. Located within walking distance to parks, Elementary School and just minutes away many retail locations.
Equal Opportunity housing
House is ready welcome tenants in nice, quite neighborhood. Section 8 allowed. No Pets. Income verification and background check is required. All utilities paid by tenant but have solar panels installed for reduced electric payments.
House for rent
Accepts Zillow applications
$2,990/mo
2823 Imperial Valley Trl, Aurora, IL 60503
3beds
1,732sqft
Price is base rent and doesn't include required fees.
Single family residence
Available now
No pets
Central air
In unit laundry
Attached garage parking
Forced air
What's special
- 22 days
- on Zillow |
- -- |
- -- |
Travel times
Facts & features
Interior
Bedrooms & bathrooms
- Bedrooms: 3
- Bathrooms: 3
- Full bathrooms: 2
- 1/2 bathrooms: 1
Heating
- Forced Air
Cooling
- Central Air
Appliances
- Included: Dishwasher, Disposal, Dryer, Microwave, Range Oven, Refrigerator, Washer
- Laundry: In Unit
Features
- Walk In Closet
- Flooring: Hardwood
Interior area
- Total interior livable area: 1,732 sqft
Property
Parking
- Parking features: Attached
- Has attached garage: Yes
- Details: Contact manager
Features
- Exterior features: Heating system: Forced Air, No Utilities included in rent, Walk In Closet
Details
- Parcel number: 0701074020100000
Construction
Type & style
- Home type: SingleFamily
- Property subtype: Single Family Residence
Community & HOA
Location
- Region: Aurora
Financial & listing details
- Lease term: 1 Year
Price history
| Date | Event | Price |
|---|---|---|
| 4/6/2025 | Listed for rent | $2,990+4.9%$2/sqft |
Source: Zillow Rentals | ||
| 11/15/2023 | Listing removed | -- |
Source: Zillow Rentals | ||
| 10/31/2023 | Listed for rent | $2,850+42.5%$2/sqft |
Source: Zillow Rentals | ||
| 2/11/2021 | Sold | $200,000-14.6%$115/sqft |
Source: Public Record | ||
| 7/23/2020 | Pending sale | $234,220$135/sqft |
Source: Keller Williams Infinity #10767559 | ||
![[object Object]](https://photos.zillowstatic.com/fp/daa1ed006e73476a1e4e14d854b1aaa7-p_i.jpg)
