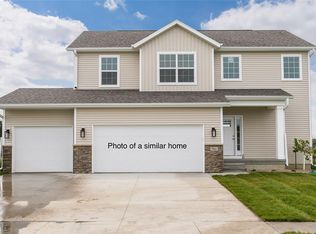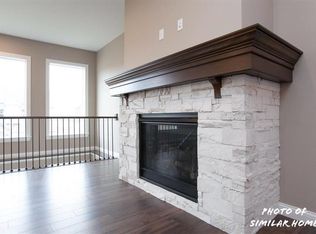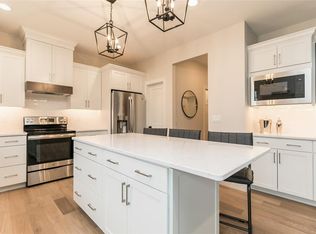SIMILAR PHOTOS....HOME IS CURRENTLY A FOUNDATION. Still time to make all the selections on this beautiful new "Lewis" plan by Skogman Homes. This home features a main level office, large open concept great room with full stone fireplace, and a gourmet kitchen. Buyers can make selections on hardwood, granite counter tops, upgraded cabinets, and trim style. The second story has a versatile loft space for an extra playroom or office. The Lewis has second floor laundry, double sinks in the hall bath and oversized bedrooms. The master suite has a beautiful en suite with large walk-in closet, dual sinks, and walk in shower. Contact the listing agent to see a finished version of this home, price subject to change, not all selections have been made. Home is foundation only, framing will begin this Spring, possession is at the end of August.
This property is off market, which means it's not currently listed for sale or rent on Zillow. This may be different from what's available on other websites or public sources.



