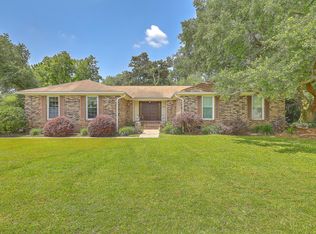Ashley River view and walking distance to neighborhood boat landing, dock, pool and play park. New kitchen with 42'' white cabinets and under cabinet lighting, stainless appliances to include smooth top range, bosch dishwasher & built in microwave. New luxury laminate flooring, smooth ceiling and crown in kitchen. Nice bar area overlooking the family room. Foyer, living and dining room have hardwood and view of the Ashley River. Family room has crown, hardwoods, smooth ceiling, ceiling fan, gas fireplace with tile & built ins for TV. New windows in 2016. Split level with one bedroom down and half bath separated by a door. Could make a nice mother-in-law suite or great area for home schooling. New carpet in all four bedrooms upstairs. Nice size guest bath with tile. Laundry room. Excellent curb appeal, jasmine covered deck and new wood privacy fence. New storm door on back door. New gas water heater. Over sized back entrance two car garage. New vapor barrier. Lake in neighborhood for fishing. Walking trails along Bee's Ferry Road & Hwy 61. Minutes to grocery stores, restaurants, shopping & hospital. Airport and down town Charleston is only a few miles away. Be at the beach in about 30 minutes. A must see!
This property is off market, which means it's not currently listed for sale or rent on Zillow. This may be different from what's available on other websites or public sources.
