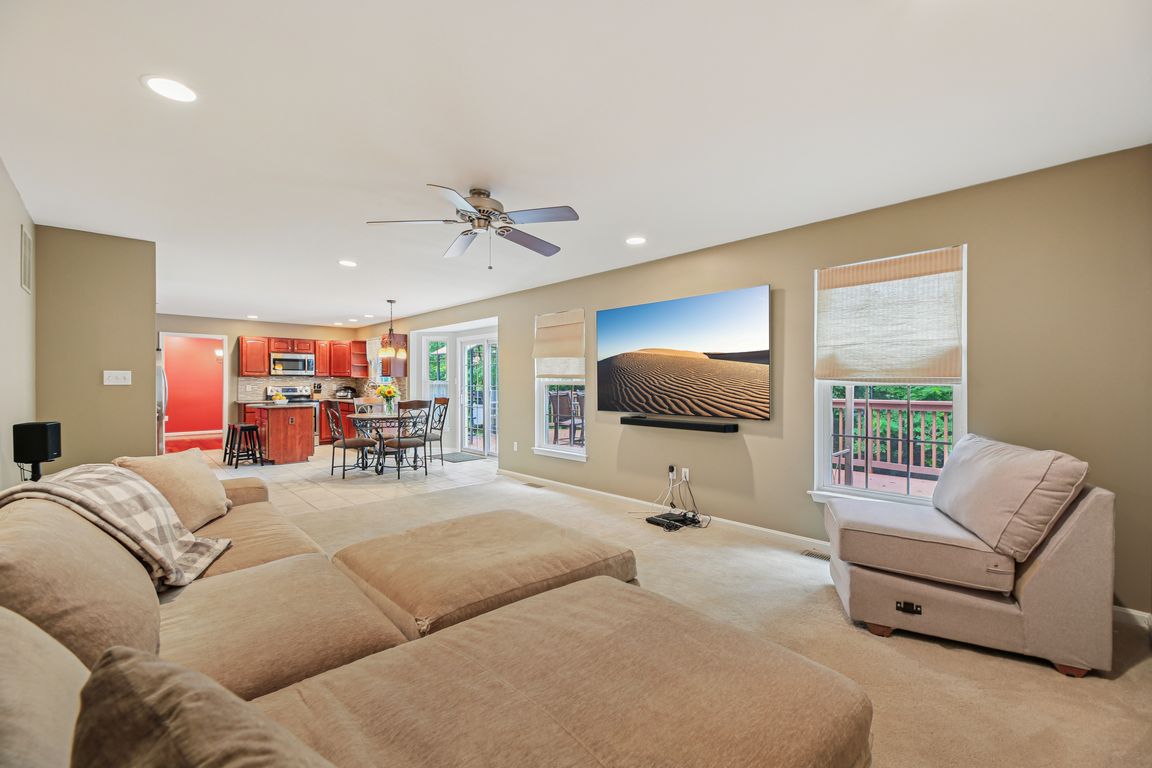
For sale
$575,000
4beds
3,037sqft
2823 Graybill Ct, New Windsor, MD 21776
4beds
3,037sqft
Single family residence
Built in 2001
0.32 Acres
2 Attached garage spaces
$189 price/sqft
What's special
Two-story foyerDual sinksSeparate showerBeautiful patioExpansive freshly stained deckCustom backsplashCherry hardwood floors
Surrounded by rolling hills and beautiful farmland but just minutes from shopping and entertainment!! No HOA and as you enter this wonderful home with the two-story foyer, you'll know right away that this home is special. Beautiful cherry hardwood floors throughout the foyer, living room, and dining room. The ...
- 84 days |
- 851 |
- 30 |
Source: Bright MLS,MLS#: MDCR2028806
Travel times
Living Room
Kitchen
Primary Bedroom
Zillow last checked: 7 hours ago
Listing updated: September 24, 2025 at 04:08am
Listed by:
Sheri Stevens 410-487-1968,
Samson Properties 4435422251
Source: Bright MLS,MLS#: MDCR2028806
Facts & features
Interior
Bedrooms & bathrooms
- Bedrooms: 4
- Bathrooms: 4
- Full bathrooms: 2
- 1/2 bathrooms: 2
- Main level bathrooms: 1
Rooms
- Room types: Living Room, Dining Room, Primary Bedroom, Bedroom 2, Bedroom 3, Bedroom 4, Kitchen, Game Room, Family Room, Foyer, Exercise Room, Recreation Room, Utility Room, Primary Bathroom, Full Bath
Primary bedroom
- Features: Flooring - Carpet, Walk-In Closet(s), Ceiling Fan(s)
- Level: Upper
- Area: 357 Square Feet
- Dimensions: 21 x 17
Bedroom 2
- Features: Flooring - Carpet, Ceiling Fan(s)
- Level: Upper
- Area: 120 Square Feet
- Dimensions: 10 x 12
Bedroom 3
- Features: Flooring - Carpet, Ceiling Fan(s)
- Level: Upper
- Area: 144 Square Feet
- Dimensions: 12 x 12
Bedroom 4
- Features: Flooring - Carpet, Ceiling Fan(s)
- Level: Upper
- Area: 156 Square Feet
- Dimensions: 13 x 12
Primary bathroom
- Features: Flooring - Laminated, Soaking Tub, Double Sink
- Level: Upper
- Area: 120 Square Feet
- Dimensions: 12 x 10
Dining room
- Features: Flooring - HardWood
- Level: Main
- Area: 143 Square Feet
- Dimensions: 13 x 11
Exercise room
- Features: Flooring - Carpet
- Level: Lower
- Area: 143 Square Feet
- Dimensions: 13 x 11
Family room
- Features: Flooring - Carpet
- Level: Main
- Area: 266 Square Feet
- Dimensions: 19 x 14
Foyer
- Features: Flooring - HardWood
- Level: Main
- Area: 132 Square Feet
- Dimensions: 12 x 11
Other
- Features: Flooring - Laminated
- Level: Upper
- Area: 110 Square Feet
- Dimensions: 11 x 10
Game room
- Features: Flooring - Carpet, Wet Bar
- Level: Lower
- Area: 154 Square Feet
- Dimensions: 14 x 11
Kitchen
- Features: Flooring - Tile/Brick, Eat-in Kitchen, Granite Counters, Double Sink
- Level: Main
- Area: 247 Square Feet
- Dimensions: 19 x 13
Living room
- Features: Flooring - HardWood
- Level: Main
- Area: 168 Square Feet
- Dimensions: 12 x 14
Mud room
- Features: Flooring - Vinyl
- Level: Main
- Area: 36 Square Feet
- Dimensions: 6 x 6
Recreation room
- Features: Flooring - Carpet
- Level: Lower
- Area: 351 Square Feet
- Dimensions: 27 x 13
Utility room
- Features: Basement - Unfinished
- Level: Lower
- Area: 247 Square Feet
- Dimensions: 19 x 13
Heating
- Heat Pump, Electric
Cooling
- Ceiling Fan(s), Central Air, Electric
Appliances
- Included: Microwave, Dishwasher, Disposal, Dryer, Exhaust Fan, Ice Maker, Oven/Range - Electric, Refrigerator, Stainless Steel Appliance(s), Washer, Water Heater, Electric Water Heater
- Laundry: Upper Level, Mud Room
Features
- Ceiling Fan(s), Combination Dining/Living, Crown Molding, Dining Area, Family Room Off Kitchen, Open Floorplan, Formal/Separate Dining Room, Eat-in Kitchen, Kitchen Island, Kitchen - Gourmet, Kitchen - Table Space, Pantry, Walk-In Closet(s), Bar
- Flooring: Hardwood, Ceramic Tile, Carpet, Laminate, Wood
- Windows: Window Treatments
- Basement: Full,Finished,Heated,Improved,Walk-Out Access
- Has fireplace: No
Interior area
- Total structure area: 3,337
- Total interior livable area: 3,037 sqft
- Finished area above ground: 2,437
- Finished area below ground: 600
Video & virtual tour
Property
Parking
- Total spaces: 6
- Parking features: Garage Faces Front, Garage Door Opener, Driveway, Attached
- Attached garage spaces: 2
- Uncovered spaces: 4
Accessibility
- Accessibility features: None
Features
- Levels: Three
- Stories: 3
- Patio & porch: Deck, Patio
- Exterior features: Extensive Hardscape
- Pool features: None
- Spa features: Hot Tub
- Fencing: Decorative,Vinyl
- Has view: Yes
- View description: Trees/Woods
Lot
- Size: 0.32 Acres
Details
- Additional structures: Above Grade, Below Grade
- Parcel number: 0711017770
- Zoning: RESIDENTIAL
- Special conditions: Standard
Construction
Type & style
- Home type: SingleFamily
- Architectural style: Colonial
- Property subtype: Single Family Residence
Materials
- Vinyl Siding
- Foundation: Concrete Perimeter
- Roof: Architectural Shingle
Condition
- New construction: No
- Year built: 2001
Utilities & green energy
- Sewer: Public Sewer
- Water: Public
Community & HOA
Community
- Subdivision: Blue Ridge Manor
HOA
- Has HOA: No
Location
- Region: New Windsor
- Municipality: New Windsor
Financial & listing details
- Price per square foot: $189/sqft
- Tax assessed value: $432,767
- Annual tax amount: $5,978
- Date on market: 7/17/2025
- Listing agreement: Exclusive Right To Sell
- Listing terms: Cash,Conventional,FHA,USDA Loan,VA Loan
- Inclusions: Pool Table, Grill, Deck Furniture, Deck Swing, Wine Refrigerator, Bar Stools, Wet Bar
- Ownership: Fee Simple