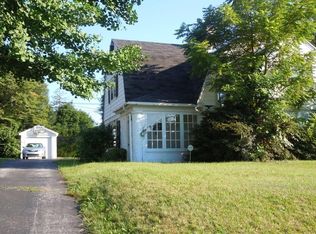Incredible opportunity to own a home and build instant equity!Welcome to 2823 Garrett rd. Large foyer with center staircase is sunny and bright and adds a cheerful entrance as you enter the home. Hardwood floors flow into the formal living room with traditional dental mantle and wood burning fire place. Formal dining with wainscoting and wide window sills flows into the kitchen. Kitchen offers great space with array of opportunities. The original farmhouse sink and metal cabinets can be salvaged and brought back to life in an instant. Large windows overlooking the back yard open the home for a wonderful breeze through. The kitchen has 4 entrances, hall way, basement, dining room and exterior giving you many options. Upstairs has sizable Master bedroom with master bath and walk in closet. The 2nd bedroom is a great size with closet access to a floored attic for additional storage. The 3rd bedroom is very roomy and could be used as an in-home office. The 4th bedroom opens to a SUNROOM an ideal location for morning coffee or watching a summer rain storm. The full unfinished basement was once used as the ping pong/ exercise room & has lots of additional storage and laundry. ALL APPLIANCES INCLUDED! The driveway can hold 3 cars not counting the oversized garage which holds one additional car. Close proximity to trolley stop for transportation into city and walking distance to shopping and dining. Buyer responsible for any U & O corrections.
This property is off market, which means it's not currently listed for sale or rent on Zillow. This may be different from what's available on other websites or public sources.
