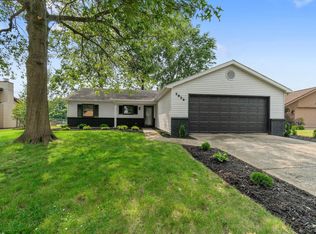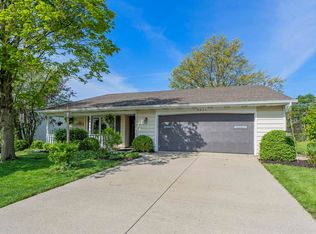MULTIPLE OFFERS-HIGHEST AND BEST BY 5 PM ON 11/22 Beautiful home, just move in and enjoy! The pride of ownership will really shine as soon as you walk in. You'll be blown away by this fantastic open floor plan. Refrigerator, dishwasher, range and hood, washer, and dryer- all 4 years old. Quartz kitchen countertop with breakfast bar, spacious fenced in back yard, with entirely rebuilt and stained deck and pergola. Oversized garage with BRAND NEW PolyPro floor. Garage door, tracks, and rollers replaced in 2019. Custom window treatments, kitchen shelving, and TV mounts stay. Plus many more lighting and fixture updates throughout. This one will go quick, schedule your showing today
This property is off market, which means it's not currently listed for sale or rent on Zillow. This may be different from what's available on other websites or public sources.

