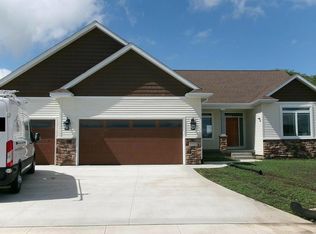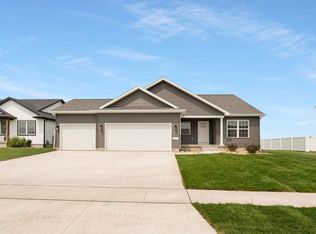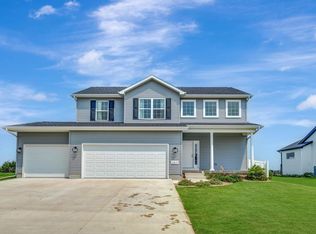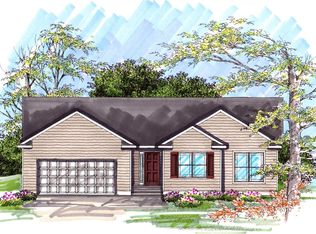Sold for $561,900 on 09/08/25
$561,900
2823 Arbor Ridge Rd, Cedar Falls, IA 50613
5beds
2,758sqft
Single Family Residence
Built in 2021
0.25 Acres Lot
$562,100 Zestimate®
$204/sqft
$2,974 Estimated rent
Home value
$562,100
$534,000 - $590,000
$2,974/mo
Zestimate® history
Loading...
Owner options
Explore your selling options
What's special
Welcome to 2823 Arbor Ridge Road, a captivating haven nestled in Cedar Falls. This near-new construction, completed in 2021, exudes timeless charm and modern elegance. Upon arrival, you'll be greeted by a meticulously crafted home boasting an open floor plan designed to enhance comfort and functionality. The spacious kitchen is a culinary enthusiast's dream, featuring abundant counter and cabinet space, a convenient pantry, and top-of-the-line appliances. Entertain with ease in the expansive living room, complete with an inviting electric fireplace, perfect for cozy gatherings with loved ones. Retreat to the luxurious master suite, offering a serene sanctuary for relaxation. With three additional bedrooms on the main level and one in the lower level, this home provides ample space for family and guests. Practicality meets style in the mudroom, conveniently located off the garage and equipped with laundry facilities. The lower level boasts a sprawling family room, ideal for hosting game nights or enjoying leisurely evenings at the bar area. Car enthusiasts will appreciate the three-stall garage, providing plenty of room for vehicles and storage. Situated just a stone's throw away from Aldrich Elementary, this home offers the perfect blend of convenience and tranquility. Enjoy breathtaking views of the expansive city-owned green space from the comfort of your own backyard, complete with an attached deck, ideal for alfresco dining or simply soaking in the natural beauty of the surroundings including the impressive backyard water feature. Don't miss the opportunity to make this exceptional property your own.
Zillow last checked: 8 hours ago
Listing updated: September 11, 2025 at 10:27am
Listed by:
Brad Page,Crs,Gri,Abr-M 319-404-8899,
Oakridge Real Estate
Bought with:
Derick Rogers, S69626000
Realty ONE Group Movement
Source: Northeast Iowa Regional BOR,MLS#: 20251969
Facts & features
Interior
Bedrooms & bathrooms
- Bedrooms: 5
- Bathrooms: 3
- Full bathrooms: 1
- 3/4 bathrooms: 2
Primary bedroom
- Level: Main
Other
- Level: Upper
Other
- Level: Main
Other
- Level: Lower
Dining room
- Level: Main
Family room
- Level: Lower
Kitchen
- Level: Main
Living room
- Level: Main
Heating
- Forced Air
Cooling
- Central Air
Features
- Basement: Partially Finished
- Has fireplace: Yes
- Fireplace features: One, Electric
Interior area
- Total interior livable area: 2,758 sqft
- Finished area below ground: 935
Property
Parking
- Total spaces: 3
- Parking features: 3 or More Stalls, Attached Garage
- Has attached garage: Yes
- Carport spaces: 3
Lot
- Size: 0.25 Acres
- Dimensions: 78x140
Details
- Parcel number: 891427432001
- Zoning: R-1
- Special conditions: Standard
Construction
Type & style
- Home type: SingleFamily
- Property subtype: Single Family Residence
Materials
- Vinyl Siding
- Roof: Shingle,Asphalt
Condition
- Year built: 2021
Utilities & green energy
- Sewer: Public Sewer
- Water: Public
Community & neighborhood
Location
- Region: Cedar Falls
HOA & financial
HOA
- Has HOA: Yes
- HOA fee: $100 annually
Other
Other facts
- Road surface type: Concrete
Price history
| Date | Event | Price |
|---|---|---|
| 9/8/2025 | Sold | $561,900-6.2%$204/sqft |
Source: | ||
| 8/20/2025 | Pending sale | $598,748$217/sqft |
Source: | ||
| 6/11/2025 | Price change | $598,748-3.4%$217/sqft |
Source: | ||
| 5/2/2025 | Price change | $619,9000%$225/sqft |
Source: | ||
| 4/13/2025 | Listed for sale | $620,000+20.4%$225/sqft |
Source: Owner | ||
Public tax history
| Year | Property taxes | Tax assessment |
|---|---|---|
| 2024 | $7,658 +0.8% | $489,790 |
| 2023 | $7,595 +77960.9% | $489,790 +19% |
| 2022 | $10 | $411,430 |
Find assessor info on the county website
Neighborhood: 50613
Nearby schools
GreatSchools rating
- 8/10Bess Streeter Aldrich ElementaryGrades: PK-6Distance: 0.2 mi
- 8/10Peet Junior High SchoolGrades: 7-9Distance: 2.6 mi
- 7/10Cedar Falls High SchoolGrades: 10-12Distance: 2.8 mi
Schools provided by the listing agent
- Elementary: Aldrich Elementary
- Middle: Peet Junior High
- High: Cedar Falls High
Source: Northeast Iowa Regional BOR. This data may not be complete. We recommend contacting the local school district to confirm school assignments for this home.

Get pre-qualified for a loan
At Zillow Home Loans, we can pre-qualify you in as little as 5 minutes with no impact to your credit score.An equal housing lender. NMLS #10287.



