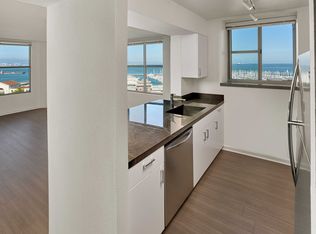Price shown is Base Rent. Residents are required to pay: At Application: Application Fee ($56.00/applicant, nonrefundable); Holding Deposit (Refundable) ($800.0-$1000.0); At Move-in: Security Deposit (Refundable) ($800.0-$1000.0); Monthly: Electric-3rd Party (usage-based); Hot Water Energy (usage-based); Water (usage-based); Sewer (usage-based); Pest Control (varies); Trash Services-CA (usage-based); Trash-Doorstep ($35.00/unit); Utility-Billing Admin Fee ($4.88/unit); Rent Board Fee ($2.46/unit); Renters Liability Insurance-3rd Party (varies). Please visit the property website for a full list of all optional and situational fees. Floor plans are artist's rendering. All dimensions are approximate. Actual product and specifications may vary in dimension or detail. Not all features are available in every rental home. Please see a representative for details.
Our team is currently available to schedule a self-guided onsite tour after a personalized virtual tour has been taken. Call us today for more information!Classic Studio, One Bedroom, and Two Bedroom apartments in the Mission District of San Francisco. Ground floor lofts in which you can make, sell, and live. New housing in a storied 19th century neighborhood. Walk on quiet residential streets to shops, restaurants, bars, gyms, theaters and parks. Bike or BART downtown. Get easily on 101 if you must. Parking available.Greystar California, Inc. dba Greystar Corp. License No. 1525765 Broker: Gerard S. Donohue License No. 01265072
Apartment for rent
Special offer
$4,692/mo
2823 18th St #535, San Francisco, CA 94110
2beds
963sqft
Price may not include required fees and charges.
Apartment
Available Sat Aug 2 2025
Cats, dogs OK
Ceiling fan
In unit laundry
Parking lot parking
-- Heating
What's special
Ground floor loftsQuiet residential streets
- 1 day
- on Zillow |
- -- |
- -- |
Travel times
Looking to buy when your lease ends?
Consider a first-time homebuyer savings account designed to grow your down payment with up to a 6% match & 4.15% APY.
Facts & features
Interior
Bedrooms & bathrooms
- Bedrooms: 2
- Bathrooms: 2
- Full bathrooms: 2
Cooling
- Ceiling Fan
Appliances
- Included: Dryer, Washer
- Laundry: In Unit, Shared
Features
- Ceiling Fan(s)
Interior area
- Total interior livable area: 963 sqft
Property
Parking
- Parking features: Parking Lot, Other
- Details: Contact manager
Features
- Patio & porch: Patio
- Exterior features: *select units, Artist and Maker Work Lofts, Availability 24 Hours, Basketball Court, Bike Parking and Repair Station, Business Center, Concierge, Custom White Soft-Close Cabinetry, Luxury Plank Flooring, On-Site Maintenance, On-Site Management, Oversized Closets, Oversized Custom Warehouse Style Windows *, Quartz Countertops, Samsung Appliances, Spacious Bathrooms, Studio, One and Two Bedroom Apartment Residences
Construction
Type & style
- Home type: Apartment
- Property subtype: Apartment
Building
Details
- Building name: The Madelon
Management
- Pets allowed: Yes
Community & HOA
Community
- Features: Clubhouse, Fitness Center
HOA
- Amenities included: Basketball Court, Fitness Center
Location
- Region: San Francisco
Financial & listing details
- Lease term: 12, 13, 14, 15
Price history
| Date | Event | Price |
|---|---|---|
| 6/27/2025 | Listed for rent | $4,692+14.2%$5/sqft |
Source: Zillow Rentals | ||
| 7/15/2024 | Listing removed | -- |
Source: Zillow Rentals | ||
| 7/10/2024 | Price change | $4,109-5.2%$4/sqft |
Source: Zillow Rentals | ||
| 6/28/2024 | Price change | $4,336-2.1%$5/sqft |
Source: Zillow Rentals | ||
| 6/21/2024 | Price change | $4,429-5.2%$5/sqft |
Source: Zillow Rentals | ||
Neighborhood: Mission
There are 3 available units in this apartment building
- Special offer! Price shown is Base Rent, does not include non-optional fees and utilities. Review Building overview for details.
![[object Object]](https://photos.zillowstatic.com/fp/1d721133effdd4192a83953aeab15a21-p_i.jpg)
