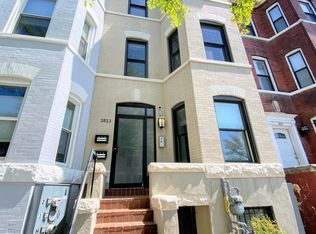Sold for $780,000 on 09/18/23
$780,000
2823 11th St NW APT A, Washington, DC 20001
3beds
1,440sqft
Townhouse
Built in 1900
-- sqft lot
$766,000 Zestimate®
$542/sqft
$4,386 Estimated rent
Home value
$766,000
$705,000 - $835,000
$4,386/mo
Zestimate® history
Loading...
Owner options
Explore your selling options
What's special
Welcome to this Stylish and Contemporary 3 bedroom, 3 bathroom, two-level condo that lives like a townhome with an English Basement and Separately Deeded Parking! The spacious floor plan features a secured front entry and bright bay windows allowing for ample natural light showcasing exposed brick walls, high ceilings, recessed lighting and open spaces. Let out your inner chef in the gourmet kitchen boasting a large walk-in pantry, walnut cabinetry, gas cooking, stainless steel appliances, and a kitchen island for flexible dining and entertaining. The main level bedroom and bathroom provides great accessibility or use it as an office for the work from home professionals. Two primary suites are located on the lower level. The first sunlit primary suite is huge and complemented by two closets, an oversized en-suite bathroom with dual vanities, and its own entrance to the parking/private terrace area. The second primary suite is also roomy with its own bathroom featuring a soaking tub equally. The washer/dryer located on the sleeping level makes everyday living a breeze. Consider converting the Parking space to a private terrace for outdoor entertaining and enjoyment. Blocks to a wide array of amenities - 14th St attractions (Target, Giant, etc. ), 11th St corridor of amazing restaurants and bars (El Chucho, Red Rocks, Queen's English, and The Coupe). Don’t forget the new Whole Foods 0.5 miles away. A short stroll to the Columbia Heights metro (Green/Yellow lines), as well as steps away from numerous bus lines that go throughout the city. Low condo fees.
Zillow last checked: 8 hours ago
Listing updated: September 19, 2023 at 01:38am
Listed by:
Chelsea Traylor 703-989-4903,
Redfin Corp
Bought with:
Fergus O'Brien, 0225230305
Long & Foster Real Estate, Inc.
Source: Bright MLS,MLS#: DCDC2106092
Facts & features
Interior
Bedrooms & bathrooms
- Bedrooms: 3
- Bathrooms: 3
- Full bathrooms: 3
- Main level bathrooms: 1
- Main level bedrooms: 1
Basement
- Area: 0
Heating
- Forced Air, Electric
Cooling
- Central Air, Electric, Other
Appliances
- Included: Cooktop, Microwave, Refrigerator, Ice Maker, Dishwasher, Disposal, Washer, Dryer, Intercom, Gas Water Heater
Features
- Windows: Window Treatments
- Has basement: No
- Has fireplace: No
Interior area
- Total structure area: 1,440
- Total interior livable area: 1,440 sqft
- Finished area above ground: 1,440
- Finished area below ground: 0
Property
Parking
- Total spaces: 1
- Parking features: Assigned, Off Street
- Details: Assigned Parking, Assigned Space #: P-2
Accessibility
- Accessibility features: None
Features
- Levels: Two
- Stories: 2
- Pool features: None
Lot
- Features: Chillum-Urban Land Complex
Details
- Additional structures: Above Grade, Below Grade
- Parcel number: 2857//2008
- Zoning: SEE ZONING MAP
- Special conditions: Standard
Construction
Type & style
- Home type: Townhouse
- Architectural style: Contemporary,Traditional,Other
- Property subtype: Townhouse
Materials
- Combination
- Foundation: Concrete Perimeter, Other
Condition
- New construction: No
- Year built: 1900
Utilities & green energy
- Sewer: Public Sewer
- Water: Public
Community & neighborhood
Location
- Region: Washington
- Subdivision: Columbia Heights
HOA & financial
HOA
- Has HOA: No
- Amenities included: Reserved/Assigned Parking
- Services included: Water, Insurance, Reserve Funds, Sewer
- Association name: 2823 11th St N @condominiums
Other fees
- Condo and coop fee: $214 monthly
Other
Other facts
- Listing agreement: Exclusive Right To Sell
- Ownership: Condominium
Price history
| Date | Event | Price |
|---|---|---|
| 9/18/2023 | Sold | $780,000-2.5%$542/sqft |
Source: | ||
| 8/28/2023 | Pending sale | $799,900$555/sqft |
Source: | ||
| 8/17/2023 | Contingent | $799,900$555/sqft |
Source: | ||
| 7/28/2023 | Listed for sale | $799,900-2.5%$555/sqft |
Source: | ||
| 7/28/2023 | Listing removed | $820,000$569/sqft |
Source: | ||
Public tax history
| Year | Property taxes | Tax assessment |
|---|---|---|
| 2025 | $5,409 -0.1% | $741,830 +0.4% |
| 2024 | $5,414 -20% | $739,210 -8.9% |
| 2023 | $6,770 +5.4% | $811,230 +5.4% |
Find assessor info on the county website
Neighborhood: Columbia Heights
Nearby schools
GreatSchools rating
- 6/10Tubman Elementary SchoolGrades: PK-5Distance: 0.2 mi
- 2/10Cardozo Education CampusGrades: 6-12Distance: 0.3 mi
- 6/10Columbia Heights Education CampusGrades: 6-12Distance: 0.5 mi
Schools provided by the listing agent
- District: District Of Columbia Public Schools
Source: Bright MLS. This data may not be complete. We recommend contacting the local school district to confirm school assignments for this home.

Get pre-qualified for a loan
At Zillow Home Loans, we can pre-qualify you in as little as 5 minutes with no impact to your credit score.An equal housing lender. NMLS #10287.
Sell for more on Zillow
Get a free Zillow Showcase℠ listing and you could sell for .
$766,000
2% more+ $15,320
With Zillow Showcase(estimated)
$781,320