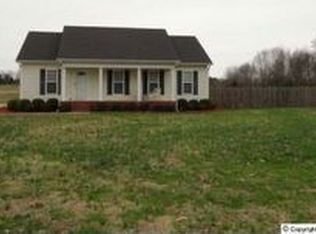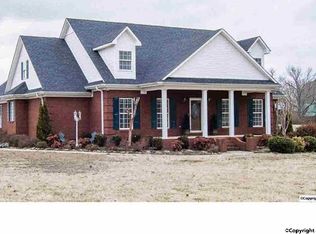GREAT 4 BEDROOM HOME ON 1 ACRE BUILT IN 2002. CUSTOM OAK CABINETS, LAUNDRY ROOM WITH LARGE PANTRY CLOSET. LAMINATE FLOORING AND SOME CARPET. 12 X 10 BREAKFAST AREA IN KITCHEN. 24 X 30 DETACHED GARAGE AND A 16 X 20 DETACHED GARAGE WITH WINDOW AC UNIT. WOOD BURNING STOVE IN GREAT ROOM. STAMPED DRIVEWAY
This property is off market, which means it's not currently listed for sale or rent on Zillow. This may be different from what's available on other websites or public sources.


