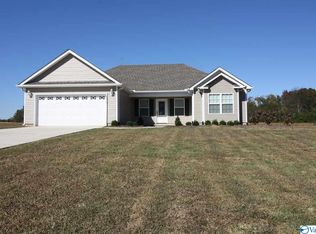Extensive crown and corner moldings, fresh paint, oil rubbed bronze fixtures and hardware, recessed lighting, trey ceilings, laminate flooring in kitchen and living room, carpet in bedrooms, tile in laundry room and baths. Stainless steel appliances including a side-by-side refrigerator plus pantry in the kitchen. Walk-in closet in the master bedroom. Master bath has double sinks. 2-car attached garage, concrete drive, back patio plus landscaping.
This property is off market, which means it's not currently listed for sale or rent on Zillow. This may be different from what's available on other websites or public sources.

