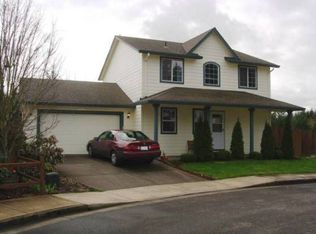Looking for plenty of space inside and out? Check out this beautiful home situated on a large lot at the end of a cul-de-sac. Generous living areas open to large back yard that borders a wooded area with view of beaver pond. Remodeled (2013)master includes spectacular steam shower, and more. Newer high efficiency HVAC system, outdoor shed, lovely covered patio and gas fire pit are ready for summer. 4 bedrooms (one can be large bonus rm), 2.5 baths on the edge of a charming rural community.
This property is off market, which means it's not currently listed for sale or rent on Zillow. This may be different from what's available on other websites or public sources.
