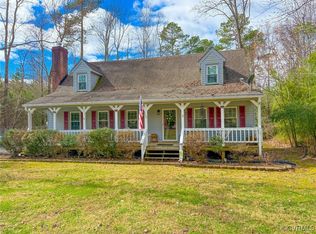Sold for $279,900 on 06/13/24
$279,900
2822 Sutherland Rd, Sutherland, VA 23885
3beds
1,200sqft
Single Family Residence
Built in 1979
1.14 Acres Lot
$295,900 Zestimate®
$233/sqft
$1,673 Estimated rent
Home value
$295,900
Estimated sales range
Not available
$1,673/mo
Zestimate® history
Loading...
Owner options
Explore your selling options
What's special
This is an IMMACULATE 3 bedroom, 1.5 bath rancher in the Midway elementary school district of Dinwiddie. This beauty has new interior and exterior doors and hardware, all fresh interior paint, new LVP in the living, family and bedrooms, new toilets, bathtub/shower and new vapor barrier and insulation in the crawl space. The kitchen has beautiful, raised panel, hickory, cabinets and a new dishwasher. Vinyl replacement windows were installed in 2020. Your electricity will never go off with your 22KW whole house generator which has just had it's yearly service. There is a covered, concrete front porch with vinyl railings and the rear deck has been freshly coated and has vinyl railings. The storage shed has new walls and door. This home is located just 1/2 mile Whippernock marina on Lake Chesdin, 20 minutes from Colonial Heights and 40 minutes from Richmond.
Zillow last checked: 8 hours ago
Listing updated: March 13, 2025 at 12:57pm
Listed by:
Bobby Perkins (804)712-1966,
Long & Foster REALTORS
Bought with:
Steve Norris, 0225209255
Real Broker LLC
Source: CVRMLS,MLS#: 2410445 Originating MLS: Central Virginia Regional MLS
Originating MLS: Central Virginia Regional MLS
Facts & features
Interior
Bedrooms & bathrooms
- Bedrooms: 3
- Bathrooms: 2
- Full bathrooms: 1
- 1/2 bathrooms: 1
Primary bedroom
- Description: LVP, ceiling fan, 1/2 bath
- Level: First
- Dimensions: 11.5 x 13.6
Bedroom 2
- Description: LVP
- Level: First
- Dimensions: 10.8 x 11.5
Bedroom 3
- Description: LVP, ceiling fan
- Level: First
- Dimensions: 9.5 x 11.5
Family room
- Description: LVP, ceiling fan, FP with gas logs
- Level: First
- Dimensions: 11.5 x 11.11
Other
- Description: Tub & Shower
- Level: First
Half bath
- Level: First
Kitchen
- Description: Vinyl flr, refrigerator, gas oven, Microwave
- Level: First
- Dimensions: 11.5 x 14.11
Laundry
- Description: Vinyl floor, cabinets
- Level: First
- Dimensions: 4.5 x 11.5
Living room
- Description: LVP, ceiling fan
- Level: First
- Dimensions: 11.6 x 16.8
Heating
- Electric, Heat Pump
Cooling
- Heat Pump
Appliances
- Included: Dishwasher, Gas Cooking, Microwave, Oven, Propane Water Heater, Refrigerator, Stove, Tankless Water Heater
- Laundry: Washer Hookup, Dryer Hookup
Features
- Ceiling Fan(s), Eat-in Kitchen, Laminate Counters, Main Level Primary, Window Treatments
- Flooring: Vinyl
- Windows: Thermal Windows, Window Treatments
- Basement: Crawl Space
- Attic: Access Only
- Number of fireplaces: 1
- Fireplace features: Gas, Masonry
Interior area
- Total interior livable area: 1,200 sqft
- Finished area above ground: 1,200
Property
Parking
- Parking features: Driveway, Unpaved
- Has uncovered spaces: Yes
Features
- Levels: One
- Stories: 1
- Patio & porch: Front Porch, Deck, Porch
- Exterior features: Deck, Out Building(s), Porch, Storage, Shed, Unpaved Driveway
- Pool features: None
- Fencing: None
Lot
- Size: 1.14 Acres
- Features: Cleared
Details
- Additional structures: Storage, Outbuilding
- Parcel number: 2697
- Zoning description: RR
- Other equipment: Generator
Construction
Type & style
- Home type: SingleFamily
- Architectural style: Ranch
- Property subtype: Single Family Residence
Materials
- Drywall, Frame, Vinyl Siding
- Roof: Composition
Condition
- Resale
- New construction: No
- Year built: 1979
Utilities & green energy
- Sewer: Septic Tank
- Water: Well
Community & neighborhood
Security
- Security features: Security System
Location
- Region: Sutherland
- Subdivision: None
Other
Other facts
- Ownership: Individuals
- Ownership type: Sole Proprietor
Price history
| Date | Event | Price |
|---|---|---|
| 6/13/2024 | Sold | $279,900-1.8%$233/sqft |
Source: | ||
| 5/12/2024 | Pending sale | $284,900$237/sqft |
Source: | ||
| 4/25/2024 | Listed for sale | $284,900$237/sqft |
Source: | ||
Public tax history
| Year | Property taxes | Tax assessment |
|---|---|---|
| 2024 | $1,164 +6.3% | $138,600 |
| 2023 | $1,095 | $138,600 |
| 2022 | -- | $138,600 |
Find assessor info on the county website
Neighborhood: 23885
Nearby schools
GreatSchools rating
- 7/10Midway Elementary SchoolGrades: PK-5Distance: 2.9 mi
- 3/10Dinwiddie Middle SchoolGrades: 6-8Distance: 8.3 mi
- 4/10Dinwiddie Senior High SchoolGrades: 9-12Distance: 8.2 mi
Schools provided by the listing agent
- Elementary: Midway
- Middle: Dinwiddie
- High: Dinwiddie
Source: CVRMLS. This data may not be complete. We recommend contacting the local school district to confirm school assignments for this home.

Get pre-qualified for a loan
At Zillow Home Loans, we can pre-qualify you in as little as 5 minutes with no impact to your credit score.An equal housing lender. NMLS #10287.
Sell for more on Zillow
Get a free Zillow Showcase℠ listing and you could sell for .
$295,900
2% more+ $5,918
With Zillow Showcase(estimated)
$301,818