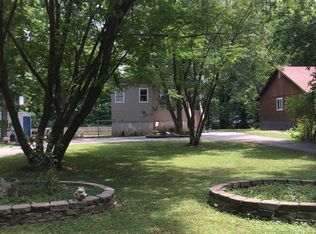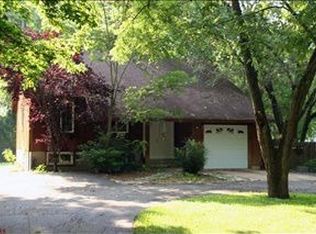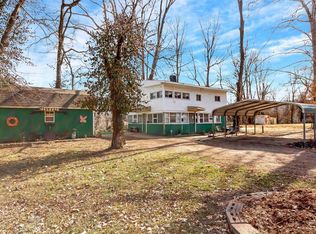Closed
Listing Provided by:
Tony Brown 314-221-1515,
Realty Executives Premiere
Bought with: Engel & Voelkers St. Louis
Price Unknown
2822 State Rd W, Eureka, MO 63025
3beds
1,033sqft
Single Family Residence
Built in 1960
1 Acres Lot
$174,400 Zestimate®
$--/sqft
$1,620 Estimated rent
Home value
$174,400
$155,000 - $195,000
$1,620/mo
Zestimate® history
Loading...
Owner options
Explore your selling options
What's special
Don’t miss out on this riverfront property in Eureka that’s in the coveted Rockwood School District. 10 minutes from six flags. 5 minutes from downtown Eureka. Enjoy Jefferson County taxes while you enjoy spending time on the Big River. Accessible dock, right on the water right outside your back door. Fish right from the dock. Rockford Beach park is 10 minutes down the road making it convenient to put in your kayak, canoe, or paddle board & float down to your own dock. Large maintained front lawn w/ ample parking making it easy to have friends & family over for outdoor fun. Nice sitting area overlooking the river w/ fireside evenings waiting. Plus free entertainment w/ Brookdale farms across the river. Oversized POLE BARN to store all your toys, fishing and floating gear. Barn also has an old school mechanics pit. Drive your truck over it and walk down below for some home mechanics time.
3 Bedroom 1.5 bath has been updated spring of 2025. All rooms received new Luxury Plank Vinyl flooring and fresh paint. Home hosts a hidden passageway, window views of the river, and an oversized round wooden hobbit door leading to the primary bedroom. New A/C unit in 2017. Was serviced 4/24. New well pump and metal stack 4/23. Septic was pumped and serviced 5/24.
Owner has lived here full time for 5.5 years.
The perfect Air B&B?
Property is to be sold in its current as-as condition with no warranties or representations by the seller. Seller will not make any repairs.
Zillow last checked: 8 hours ago
Listing updated: August 01, 2025 at 01:59pm
Listing Provided by:
Tony Brown 314-221-1515,
Realty Executives Premiere
Bought with:
Damian Gerard, 2008026529
Engel & Voelkers St. Louis
Source: MARIS,MLS#: 25025020 Originating MLS: St. Louis Association of REALTORS
Originating MLS: St. Louis Association of REALTORS
Facts & features
Interior
Bedrooms & bathrooms
- Bedrooms: 3
- Bathrooms: 2
- Full bathrooms: 1
- 1/2 bathrooms: 1
- Main level bathrooms: 1
- Main level bedrooms: 1
Bedroom
- Features: Floor Covering: Luxury Vinyl Plank, Wall Covering: Some
- Level: Main
- Area: 99
- Dimensions: 11 x 9
Bedroom
- Features: Floor Covering: Luxury Vinyl Plank, Wall Covering: Some
- Level: Main
- Area: 90
- Dimensions: 10 x 9
Primary bathroom
- Features: Floor Covering: Luxury Vinyl Plank, Wall Covering: Some
- Level: Upper
- Area: 130
- Dimensions: 13 x 10
Kitchen
- Features: Floor Covering: Luxury Vinyl Plank, Wall Covering: Some
- Level: Upper
- Area: 180
- Dimensions: 15 x 12
Laundry
- Features: Floor Covering: Other, Wall Covering: None
- Level: Main
- Area: 48
- Dimensions: 8 x 6
Living room
- Features: Floor Covering: Luxury Vinyl Plank, Wall Covering: Some
- Level: Main
- Area: 198
- Dimensions: 18 x 11
Office
- Features: Floor Covering: Luxury Vinyl Plank
- Level: Main
- Area: 126
- Dimensions: 14 x 9
Heating
- Forced Air, Electric
Cooling
- Central Air, Electric
Appliances
- Included: Dryer, Microwave, Electric Range, Electric Oven, Refrigerator, Washer, Electric Water Heater
Features
- Workshop/Hobby Area, Kitchen/Dining Room Combo, Special Millwork, Custom Cabinetry
- Doors: Panel Door(s)
- Has basement: No
- Has fireplace: No
- Fireplace features: None
Interior area
- Total structure area: 1,033
- Total interior livable area: 1,033 sqft
- Finished area above ground: 1,033
Property
Parking
- Total spaces: 2
- Parking features: Detached, Off Street, Oversized, Storage, Workshop in Garage
- Garage spaces: 2
Features
- Levels: Two
- Has view: Yes
- Waterfront features: Waterfront
Lot
- Size: 1.00 Acres
- Dimensions: .99
- Features: Level, Views, Waterfront
Details
- Additional structures: Pole Barn(s), RV/Boat Storage, Storage, Workshop
- Parcel number: 046.013.00001057
- Special conditions: Standard
Construction
Type & style
- Home type: SingleFamily
- Architectural style: Traditional,Cabin
- Property subtype: Single Family Residence
Materials
- Frame
- Foundation: Slab
Condition
- Updated/Remodeled
- New construction: No
- Year built: 1960
Utilities & green energy
- Sewer: Septic Tank
- Water: Well
Community & neighborhood
Security
- Security features: Smoke Detector(s)
Location
- Region: Eureka
- Subdivision: Eureka Gardens
Other
Other facts
- Listing terms: Cash,Conventional
- Ownership: Private
- Road surface type: Asphalt, Gravel
Price history
| Date | Event | Price |
|---|---|---|
| 7/31/2025 | Sold | -- |
Source: | ||
| 7/4/2025 | Contingent | $175,000$169/sqft |
Source: | ||
| 7/1/2025 | Listed for sale | $175,000-2.7%$169/sqft |
Source: | ||
| 6/16/2025 | Contingent | $179,900$174/sqft |
Source: | ||
| 6/9/2025 | Listed for sale | $179,900$174/sqft |
Source: | ||
Public tax history
| Year | Property taxes | Tax assessment |
|---|---|---|
| 2024 | $589 -0.1% | $8,200 |
| 2023 | $590 -5.8% | $8,200 |
| 2022 | $626 +0.7% | $8,200 |
Find assessor info on the county website
Neighborhood: 63025
Nearby schools
GreatSchools rating
- 8/10Geggie Elementary SchoolGrades: K-5Distance: 2.3 mi
- 7/10LaSalle Springs Middle SchoolGrades: 6-8Distance: 6.1 mi
- 8/10Eureka Sr. High SchoolGrades: 9-12Distance: 3.6 mi
Schools provided by the listing agent
- Elementary: Geggie Elem.
- Middle: Lasalle Springs Middle
- High: Eureka Sr. High
Source: MARIS. This data may not be complete. We recommend contacting the local school district to confirm school assignments for this home.
Get a cash offer in 3 minutes
Find out how much your home could sell for in as little as 3 minutes with a no-obligation cash offer.
Estimated market value
$174,400
Get a cash offer in 3 minutes
Find out how much your home could sell for in as little as 3 minutes with a no-obligation cash offer.
Estimated market value
$174,400


