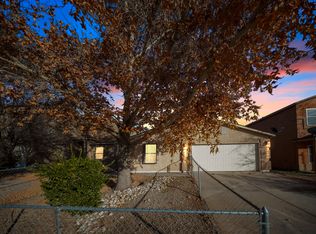Sold on 06/12/23
Price Unknown
2822 Solano Del Sol Dr NE, Rio Rancho, NM 87144
5beds
2,492sqft
Single Family Residence
Built in 2005
5,227.2 Square Feet Lot
$367,800 Zestimate®
$--/sqft
$2,317 Estimated rent
Home value
$367,800
$349,000 - $386,000
$2,317/mo
Zestimate® history
Loading...
Owner options
Explore your selling options
What's special
Talk about all the room! Welcome to this beautiful Centex Home. 5 Bedrooms, 2.5 bathrooms, with the owner's suite on the main floor. Walk in and see the open floor plan, with a flex space in the front of the home, a large walk-in owner's closet, a three-car tandem garage, 4 bedrooms upstairs, along with another flex space for an additional office/reading area. New paint throughout the interior and exterior of the home, a beautiful fireplace, and AC forced air! YES! This home has space for it all.
Zillow last checked: 8 hours ago
Listing updated: October 30, 2023 at 10:54am
Listed by:
Amanda Kaylyn Cress Tillotson 505-250-6790,
Realty One of New Mexico
Bought with:
Harold Barnett, 16900
Southwest Realty
Source: SWMLS,MLS#: 1034264
Facts & features
Interior
Bedrooms & bathrooms
- Bedrooms: 5
- Bathrooms: 3
- Full bathrooms: 2
- 1/2 bathrooms: 1
Primary bedroom
- Level: Main
- Area: 251.22
- Dimensions: 15.8 x 15.9
Bedroom 2
- Level: Upper
- Area: 195
- Dimensions: 15 x 13
Bedroom 3
- Level: Upper
- Area: 176
- Dimensions: 11 x 16
Bedroom 4
- Level: Upper
- Area: 143
- Dimensions: 11 x 13
Bedroom 5
- Level: Upper
- Area: 169
- Dimensions: 13 x 13
Dining room
- Level: Main
- Area: 323
- Dimensions: 17 x 19
Kitchen
- Level: Main
- Area: 99
- Dimensions: 9 x 11
Living room
- Description: Sitting Room Area
- Level: Main
- Area: 117
- Dimensions: Sitting Room Area
Heating
- Central, Forced Air, Natural Gas
Cooling
- Refrigerated, 2 Units
Appliances
- Included: Built-In Gas Oven, Built-In Gas Range, Dryer, Dishwasher, Microwave, Refrigerator, Washer
- Laundry: Electric Dryer Hookup
Features
- Ceiling Fan(s), Home Office, Multiple Living Areas, Walk-In Closet(s)
- Flooring: Carpet, Laminate
- Windows: Sliding
- Has basement: No
- Number of fireplaces: 1
- Fireplace features: Gas Log
Interior area
- Total structure area: 2,492
- Total interior livable area: 2,492 sqft
Property
Parking
- Total spaces: 3
- Parking features: Attached, Garage
- Attached garage spaces: 3
Accessibility
- Accessibility features: None
Features
- Levels: Two
- Stories: 2
- Exterior features: Fence
- Fencing: Back Yard
Lot
- Size: 5,227 sqft
- Features: Xeriscape
Details
- Additional structures: Storage
- Parcel number: 1011072336503
- Zoning description: R-1
Construction
Type & style
- Home type: SingleFamily
- Property subtype: Single Family Residence
Materials
- Frame, Stucco
- Roof: Pitched,Shingle
Condition
- Resale
- New construction: No
- Year built: 2005
Details
- Builder name: Centex
Utilities & green energy
- Electric: None
- Sewer: Public Sewer
- Water: Public
- Utilities for property: Electricity Connected, Natural Gas Connected, Sewer Connected, Water Connected
Green energy
- Water conservation: Water-Smart Landscaping
Community & neighborhood
Location
- Region: Rio Rancho
Other
Other facts
- Listing terms: Cash,Conventional,FHA,VA Loan
Price history
| Date | Event | Price |
|---|---|---|
| 6/12/2023 | Sold | -- |
Source: | ||
| 5/18/2023 | Pending sale | $340,000$136/sqft |
Source: | ||
| 5/13/2023 | Listed for sale | $340,000$136/sqft |
Source: | ||
Public tax history
| Year | Property taxes | Tax assessment |
|---|---|---|
| 2025 | $4,042 -0.3% | $115,836 +3% |
| 2024 | $4,053 +80.9% | $112,463 +81.5% |
| 2023 | $2,241 +1.9% | $61,949 +3% |
Find assessor info on the county website
Neighborhood: 87144
Nearby schools
GreatSchools rating
- 2/10Colinas Del Norte Elementary SchoolGrades: K-5Distance: 1 mi
- 7/10Eagle Ridge Middle SchoolGrades: 6-8Distance: 2.4 mi
- 7/10V Sue Cleveland High SchoolGrades: 9-12Distance: 3.1 mi
Schools provided by the listing agent
- Elementary: Colinas Del Norte
- Middle: Eagle Ridge
- High: V. Sue Cleveland
Source: SWMLS. This data may not be complete. We recommend contacting the local school district to confirm school assignments for this home.
Get a cash offer in 3 minutes
Find out how much your home could sell for in as little as 3 minutes with a no-obligation cash offer.
Estimated market value
$367,800
Get a cash offer in 3 minutes
Find out how much your home could sell for in as little as 3 minutes with a no-obligation cash offer.
Estimated market value
$367,800
