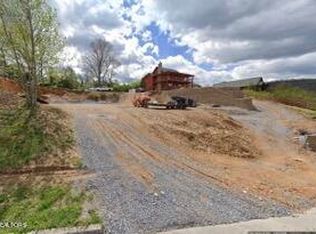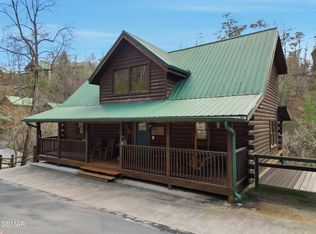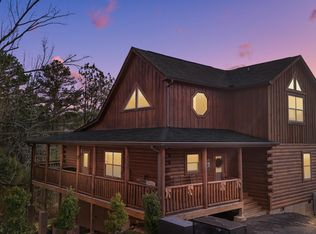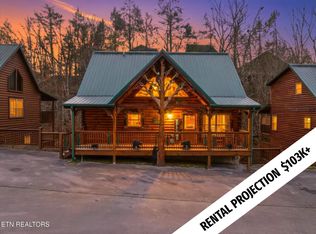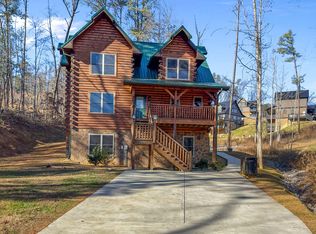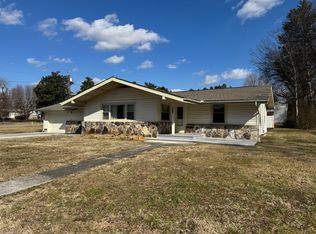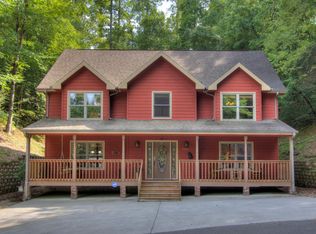RENTAL PROJECTIONS ranging from $94,000 to $123,000 ! ! !
It's not new construction, but it may as well be!!!
This 4BR / 4.5BA cabin WITH A GREAT VIEW in the HEART OF PIGEON FORGE completed in 2023 was intentionally built as a 2nd home and has NEVER been on a rental program!
You won't find the normal wear & tear here like all the rest. The new buyers have the option of keeping it in mint condition as your own private retreat or 2nd home, but if you're looking for the perfect STR right in the heart of the Smoky Mountains, this is worth serious consideration and worth the time investment to come see it yourself.
Over 1900+ SQFT in covered deck space!!! Large covered decks on the both the main and second floor on both the front and back of the cabin.
The backyard area of the cabin is built for entertaining but also low maintenance and upkeep. Stone/gravel base for no/low water & landscaping, a covered natural gas powered fire pit area with lots of seating with string lights, as well as a natural gas powered grill (that's like new by the way) just outside the entrance to the kitchen. The hot tub is conveniently tucked away on the back deck as well for maximum privacy.
The main floor features a large open concept living / dining and full kitchen with a natural gas powered fireplace. It also has a large master on the main and laundry room. The 2nd floor features 3 large bedrooms each with their own ensuite bathrooms and electric fireplaces. Basically, each guest will have their own private room with all necessities and niceties provided in their own private areas without having to share with friends & family.
As mentioned, this cabin was initially designed as a 2nd home instead of an STR cabin, so various features & upgrades will stand out from this cabin compared to all the other spec builds:
-- natural gas powered tankless water heater to lower utility bills
-- no step, roll in shower on the main floor
-- wheelchair access ramp
-- natural gas powered grill and firepit (i.e. no propane truck refills)
-- gorgeous granite countertops in the kitchen and bathrooms
Location can't be beat, but thanks to being in the heart of Pigeon Forge, you also have city water & city sewer, natural gas service for lower utility bills and also city trash service & pickup once a week. Plus, it's easier to find cleaners who will service your STR. High internet is available but it's simply never been setup b/c the owners only used it for 2nd home duty and came here for rest & relaxation rather than staying plugged into the working world.
Showings are easy!!! Since the cabin is not on a rental program, it is much easier to show unless the owners are in town, so you're welcome to schedule a showing at almost any time, but if you're an out of state buyer/investor who wants a to do a little more due diligence prior to making the time investment to drive/fly in to see it for yourself, please ask the listing agent for the WALKTHROUGH VIDEO and it will be sent to you.
Some drone photos used in listing photos. If the buyer wants to RE-LICENSE LISTING PHOTOS, the listing agent can put the buyer in contact with the photographer after appraisal contingency is met to ensure as close to a TURNKEY purchase as possible.
For sale
Price cut: $2.5K (2/7)
$1,095,000
2822 Seth Rd, Pigeon Forge, TN 37863
4beds
2,508sqft
Est.:
Cabin, Residential
Built in 2023
0.27 Acres Lot
$-- Zestimate®
$437/sqft
$-- HOA
What's special
Great viewNatural gas powered fireplace
- 22 days |
- 820 |
- 22 |
Zillow last checked: 8 hours ago
Listing updated: February 07, 2026 at 04:46am
Listed by:
Matt Castle 865-344-1823,
eXp Realty, LLC 7720 888-519-5113
Source: GSMAR, GSMMLS,MLS#: 309796
Tour with a local agent
Facts & features
Interior
Bedrooms & bathrooms
- Bedrooms: 4
- Bathrooms: 5
- Full bathrooms: 4
- 1/2 bathrooms: 1
- Main level bathrooms: 2
- Main level bedrooms: 1
Heating
- Electric
Cooling
- Electric
Appliances
- Included: Dishwasher, Dryer, Electric Range, Microwave, Refrigerator, Washer
- Laundry: Laundry Room, Main Level
Features
- Ceiling Fan(s), Formal Dining, Granite Counters, Kitchen/Dining Combo, Living/Dining Combo, Walk-In Shower(s)
- Flooring: Laminate, Tile
- Number of fireplaces: 4
- Fireplace features: Electric, Gas Log
Interior area
- Total structure area: 2,508
- Total interior livable area: 2,508 sqft
- Finished area above ground: 2,508
- Finished area below ground: 0
Property
Parking
- Parking features: Off Street
Features
- Levels: Two
- Stories: 2
- Patio & porch: Covered, Deck, Porch
Lot
- Size: 0.27 Acres
Details
- Parcel number: 094B E 019.00
- Zoning: R2
Construction
Type & style
- Home type: SingleFamily
- Architectural style: Cabin
- Property subtype: Cabin, Residential
Materials
- Block, Frame
- Roof: Composition
Condition
- New construction: No
- Year built: 2023
Utilities & green energy
- Sewer: Public Sewer
- Water: Public
- Utilities for property: Electricity Connected, Sewer Connected, Water Connected
Community & HOA
Community
- Subdivision: Royal Vista
HOA
- Has HOA: No
Location
- Region: Pigeon Forge
Financial & listing details
- Price per square foot: $437/sqft
- Tax assessed value: $664,900
- Annual tax amount: $4,375
- Date on market: 1/18/2026
- Electric utility on property: Yes
- Road surface type: Paved
Estimated market value
Not available
Estimated sales range
Not available
Not available
Price history
Price history
| Date | Event | Price |
|---|---|---|
| 2/7/2026 | Price change | $1,095,000-0.2%$437/sqft |
Source: | ||
| 1/31/2026 | Price change | $1,097,500-0.2%$438/sqft |
Source: | ||
| 1/18/2026 | Listed for sale | $1,100,000$439/sqft |
Source: | ||
| 11/15/2025 | Listing removed | $1,100,000$439/sqft |
Source: | ||
| 10/12/2025 | Price change | $1,100,000-2.2%$439/sqft |
Source: | ||
Public tax history
Public tax history
| Year | Property taxes | Tax assessment |
|---|---|---|
| 2024 | $4,376 | $265,960 |
| 2023 | $4,376 +2264% | $265,960 +2264.1% |
| 2022 | $185 | $11,250 |
Find assessor info on the county website
BuyAbility℠ payment
Est. payment
$4,866/mo
Principal & interest
$4246
Home insurance
$383
Property taxes
$237
Climate risks
Neighborhood: 37863
Nearby schools
GreatSchools rating
- 2/10Pigeon Forge Primary SchoolGrades: PK-3Distance: 3.3 mi
- 4/10Pigeon Forge Middle SchoolGrades: 7-9Distance: 1.2 mi
- 6/10Pigeon Forge High SchoolGrades: 10-12Distance: 1.3 mi
- Loading
- Loading
