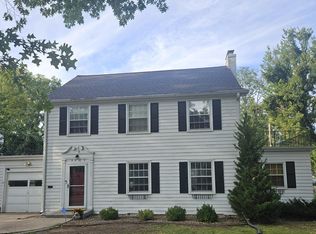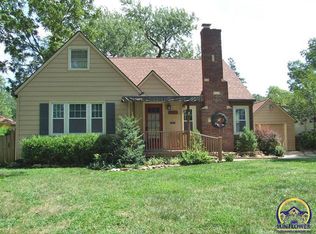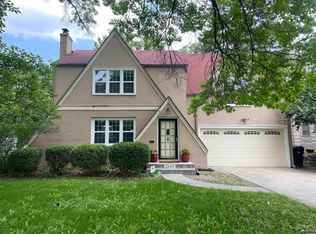Sold on 04/18/25
Price Unknown
2822 SW Huntoon St, Topeka, KS 66604
3beds
1,681sqft
Single Family Residence, Residential
Built in 1940
6,969.6 Square Feet Lot
$227,900 Zestimate®
$--/sqft
$1,505 Estimated rent
Home value
$227,900
$210,000 - $248,000
$1,505/mo
Zestimate® history
Loading...
Owner options
Explore your selling options
What's special
This charming home sits across the street from Collins Park and is filled with character and warmth. Hardwood floors flow throughout, while French doors let in natural light and lead to a cozy screened porch, perfect for relaxing. The inviting living room features a beautiful fireplace, adding to the home's charm. With three generously sized bedrooms and 1 1/2 bathrooms there's plenty of space to enjoy. Freshly painted throughout, the home also boasts a spacious kitchen with ample cabinet storage and a breakfast nook. The formal dining room is conveniently located to both the kitchen and living room and is ideal for entertaining. A two-car garage, storage shed, and unfinished basement provide additional storage and convenience. Windows were replaced in 2021 and water heater new in 2024. Don't miss the opportunity to own this delightful home - schedule a showing today!
Zillow last checked: 8 hours ago
Listing updated: April 18, 2025 at 01:33pm
Listed by:
Teresa Johnson 785-969-1088,
Rockford Real Estate LLC
Bought with:
Cathy Lutz, BR00053158
Berkshire Hathaway First
Source: Sunflower AOR,MLS#: 238579
Facts & features
Interior
Bedrooms & bathrooms
- Bedrooms: 3
- Bathrooms: 2
- Full bathrooms: 1
- 1/2 bathrooms: 1
Primary bedroom
- Level: Upper
- Area: 184
- Dimensions: 16x11.5
Bedroom 2
- Level: Upper
- Area: 130
- Dimensions: 13x10
Bedroom 3
- Level: Upper
- Area: 132
- Dimensions: 12x11
Dining room
- Level: Main
- Area: 144
- Dimensions: 12x12
Kitchen
- Level: Main
- Area: 180
- Dimensions: 15x12x6x6
Laundry
- Level: Basement
Living room
- Level: Main
- Area: 252
- Dimensions: 21x12
Heating
- Natural Gas
Cooling
- Central Air
Appliances
- Included: Electric Range, Dishwasher, Refrigerator
- Laundry: In Basement
Features
- Flooring: Hardwood, Ceramic Tile
- Basement: Stone/Rock,Full
- Number of fireplaces: 1
- Fireplace features: One, Gas, Living Room
Interior area
- Total structure area: 1,681
- Total interior livable area: 1,681 sqft
- Finished area above ground: 1,681
- Finished area below ground: 0
Property
Parking
- Total spaces: 2
- Parking features: Detached
- Garage spaces: 2
Features
- Patio & porch: Screened
- Fencing: Fenced
Lot
- Size: 6,969 sqft
- Dimensions: 70 x 100
- Features: Sprinklers In Front, Corner Lot
Details
- Parcel number: R12425
- Special conditions: Standard,Arm's Length
Construction
Type & style
- Home type: SingleFamily
- Property subtype: Single Family Residence, Residential
Materials
- Vinyl Siding, Plaster
- Roof: Architectural Style
Condition
- Year built: 1940
Utilities & green energy
- Water: Public
Community & neighborhood
Location
- Region: Topeka
- Subdivision: Washburn Place
Price history
| Date | Event | Price |
|---|---|---|
| 4/18/2025 | Sold | -- |
Source: | ||
| 3/30/2025 | Pending sale | $230,000$137/sqft |
Source: | ||
| 3/28/2025 | Listed for sale | $230,000+43.8%$137/sqft |
Source: | ||
| 1/4/2021 | Sold | -- |
Source: | ||
| 11/16/2020 | Listed for sale | $160,000$95/sqft |
Source: Berkshire Hathaway First #216038 | ||
Public tax history
| Year | Property taxes | Tax assessment |
|---|---|---|
| 2025 | -- | $21,955 +6% |
| 2024 | $2,912 -4.6% | $20,711 -1.5% |
| 2023 | $3,051 +7.5% | $21,036 +11% |
Find assessor info on the county website
Neighborhood: Fleming
Nearby schools
GreatSchools rating
- 4/10Randolph Elementary SchoolGrades: PK-5Distance: 0.3 mi
- 6/10Landon Middle SchoolGrades: 6-8Distance: 1.9 mi
- 5/10Topeka High SchoolGrades: 9-12Distance: 1.5 mi
Schools provided by the listing agent
- Elementary: Randolph Elementary School/USD 501
- Middle: Robinson Middle School/USD 501
- High: Topeka High School/USD 501
Source: Sunflower AOR. This data may not be complete. We recommend contacting the local school district to confirm school assignments for this home.


