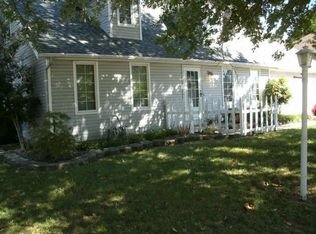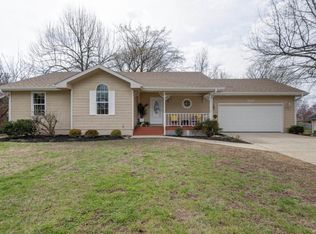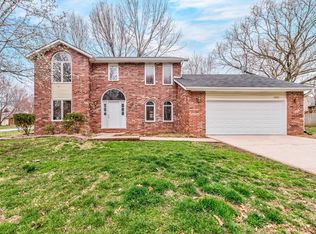Convenient SW location within walking distance to Carver middle school. Newer front and rear decks and lower level carpet are just the start. Home features four bedrooms and three bathrooms. The 2nd living area could also be used as a 5th bedroom. Large storage area could be used as a shop, exercise room or could be converted into living space as it already has HVAC, electrical and access to plumbing. Lots of space and future potential for the price.
This property is off market, which means it's not currently listed for sale or rent on Zillow. This may be different from what's available on other websites or public sources.



