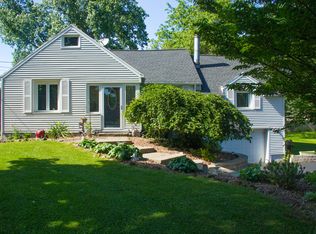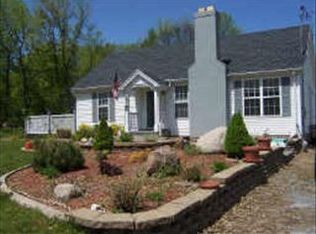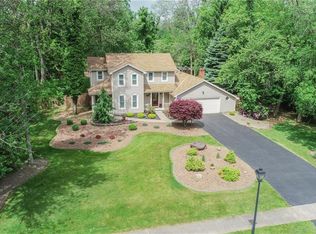Closed
$240,000
2822 Ridgeway Ave, Rochester, NY 14626
3beds
1,571sqft
Single Family Residence
Built in 1950
0.78 Acres Lot
$266,100 Zestimate®
$153/sqft
$2,534 Estimated rent
Home value
$266,100
$242,000 - $290,000
$2,534/mo
Zestimate® history
Loading...
Owner options
Explore your selling options
What's special
Welcome to this charming Cape Cod in the town of Greece & within Spencerport school district. This delightful home features three bedrooms, including two conveniently located on the first floor with a full bathroom boasting updated flooring and vanity. Entire 2nd-floor is dedicated to a spacious primary suite with an updated bathroom, complete with a jacuzzi-style tub and tiled surround, newer flooring, & modern vanity. The large great room and dining area, enhanced by a vaulted ceiling with skylight and sliding glass doors leading to a back deck, provide perfect space for relaxation or entertaining. A bonus entrance room with a wood-burning stove adds cozy charm. Nestled on an over 3/4 acre lot, the property includes a large fenced-in area, a barn with a 50-amp electric panel, & a private wood fire pit area with fruit-bearing bushes. Vinyl windows throughout, high-efficiency furnace, A/C, and hot water tank all just 5 years old, and a roof that’s only 7 years old. Freshly sealed driveway leads to a 2-car attached garage. Don’t miss the opportunity to call this beautiful property your new home! Open House 8/4 11am-12:30pm.
Zillow last checked: 8 hours ago
Listing updated: September 17, 2024 at 05:51pm
Listed by:
Anthony J Sanza 585-278-4482,
Coldwell Banker Custom Realty
Bought with:
Karen M Collichio, 10311202537
Collichio Builders Inc.
Source: NYSAMLSs,MLS#: R1554590 Originating MLS: Rochester
Originating MLS: Rochester
Facts & features
Interior
Bedrooms & bathrooms
- Bedrooms: 3
- Bathrooms: 3
- Full bathrooms: 2
- 1/2 bathrooms: 1
- Main level bathrooms: 1
- Main level bedrooms: 2
Heating
- Gas, Forced Air
Cooling
- Central Air
Appliances
- Included: Dryer, Dishwasher, Gas Oven, Gas Range, Gas Water Heater, Microwave, Refrigerator, Washer
- Laundry: In Basement
Features
- Ceiling Fan(s), Separate/Formal Dining Room, Eat-in Kitchen, Separate/Formal Living Room, Sliding Glass Door(s), Skylights, Natural Woodwork, Bedroom on Main Level, Bath in Primary Bedroom
- Flooring: Carpet, Hardwood, Luxury Vinyl, Tile, Varies
- Doors: Sliding Doors
- Windows: Skylight(s), Thermal Windows
- Basement: Full
- Number of fireplaces: 1
Interior area
- Total structure area: 1,571
- Total interior livable area: 1,571 sqft
Property
Parking
- Total spaces: 2
- Parking features: Attached, Electricity, Garage, Driveway, Other
- Attached garage spaces: 2
Accessibility
- Accessibility features: Accessible Bedroom
Features
- Patio & porch: Deck
- Exterior features: Blacktop Driveway, Deck, Fully Fenced
- Fencing: Full
Lot
- Size: 0.78 Acres
- Dimensions: 82 x 411
- Features: Corner Lot, Near Public Transit
Details
- Additional structures: Barn(s), Outbuilding
- Parcel number: 2628000880400002009100
- Special conditions: Standard
Construction
Type & style
- Home type: SingleFamily
- Architectural style: Cape Cod,Two Story
- Property subtype: Single Family Residence
Materials
- Aluminum Siding, Steel Siding
- Foundation: Block
- Roof: Asphalt,Shingle
Condition
- Resale
- Year built: 1950
Utilities & green energy
- Electric: Circuit Breakers
- Sewer: Septic Tank
- Water: Connected, Public
- Utilities for property: Cable Available, High Speed Internet Available, Water Connected
Community & neighborhood
Location
- Region: Rochester
- Subdivision: Creekside Woods
Other
Other facts
- Listing terms: Cash,Conventional,FHA,VA Loan
Price history
| Date | Event | Price |
|---|---|---|
| 9/17/2024 | Sold | $240,000-4%$153/sqft |
Source: | ||
| 8/9/2024 | Pending sale | $249,900$159/sqft |
Source: | ||
| 8/5/2024 | Price change | $249,900-3.8%$159/sqft |
Source: | ||
| 7/25/2024 | Listed for sale | $259,900+103.2%$165/sqft |
Source: | ||
| 7/18/2007 | Sold | $127,900$81/sqft |
Source: Public Record Report a problem | ||
Public tax history
| Year | Property taxes | Tax assessment |
|---|---|---|
| 2024 | -- | $121,500 |
| 2023 | -- | $121,500 -7.3% |
| 2022 | -- | $131,000 |
Find assessor info on the county website
Neighborhood: 14626
Nearby schools
GreatSchools rating
- 4/10Canal View Elementary SchoolGrades: PK-5Distance: 3.4 mi
- 3/10A M Cosgrove Middle SchoolGrades: 6-8Distance: 3.3 mi
- 9/10Spencerport High SchoolGrades: 9-12Distance: 3.1 mi
Schools provided by the listing agent
- District: Spencerport
Source: NYSAMLSs. This data may not be complete. We recommend contacting the local school district to confirm school assignments for this home.


