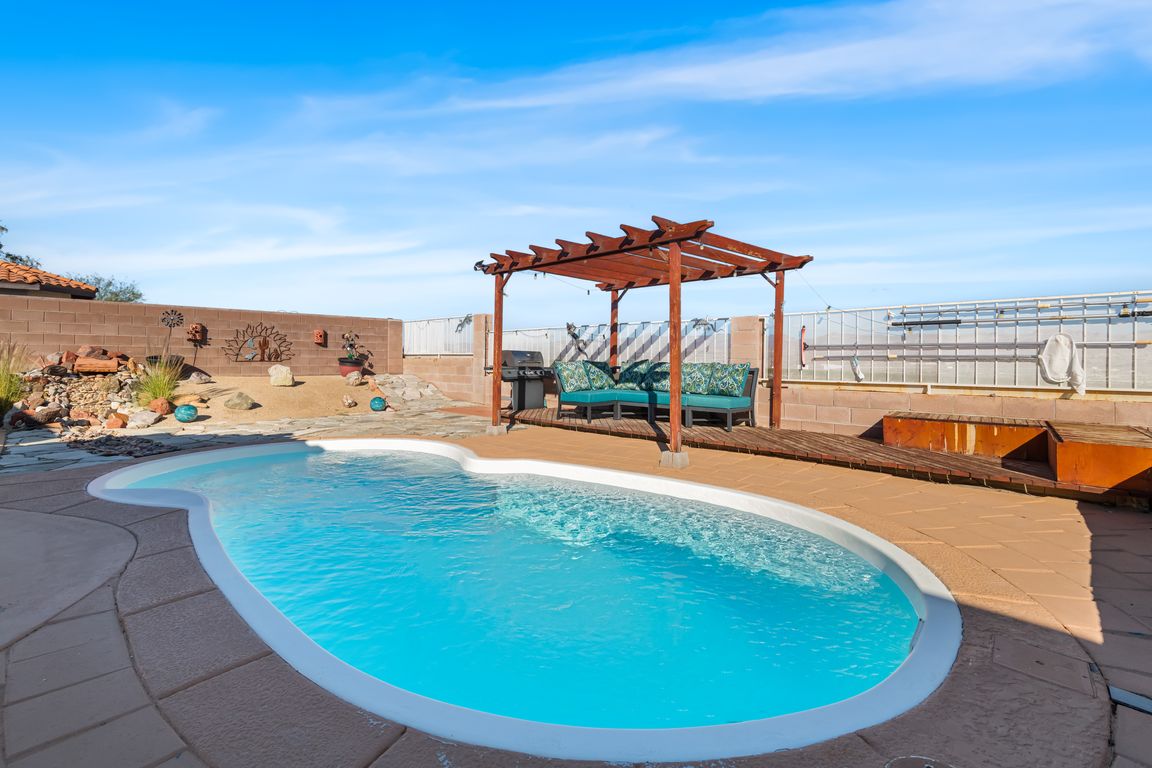
Active
$373,000
3beds
1,456sqft
2822 La Palma Dr, Laughlin, NV 89029
3beds
1,456sqft
Single family residence
Built in 1988
7,840 sqft
2 Attached garage spaces
$256 price/sqft
What's special
Extra parkingSingle levelTwo car garageCasino viewTranquil desertBeautiful terraced stone workOverside yard
Pool! Single Story! Paid off Solar! Only Casino View on Market! Placed on the most eastern edge of Laughlin with nothing but tranquil desert between yourself and the casinos sitting brightly on the banks of the Colorado River. Mountains frame in what may be the best view in Laughlin. Constant custom ...
- 184 days |
- 1,858 |
- 90 |
Source: LVR,MLS#: 2681897 Originating MLS: Greater Las Vegas Association of Realtors Inc
Originating MLS: Greater Las Vegas Association of Realtors Inc
Travel times
Living Room
Kitchen
Primary Bedroom
Primary Bathroom
Outdoor 1
Zillow last checked: 8 hours ago
Listing updated: October 27, 2025 at 11:21am
Listed by:
Kent J. Divich S.0180200 702-400-4280,
Renaissance Realty Inc
Source: LVR,MLS#: 2681897 Originating MLS: Greater Las Vegas Association of Realtors Inc
Originating MLS: Greater Las Vegas Association of Realtors Inc
Facts & features
Interior
Bedrooms & bathrooms
- Bedrooms: 3
- Bathrooms: 3
- Full bathrooms: 2
- 3/4 bathrooms: 1
Primary bedroom
- Description: Bedroom With Bath Downstairs,Ceiling Fan,Ceiling Light
- Dimensions: 20x15
Bedroom 2
- Description: Ceiling Fan,Ceiling Light
- Dimensions: 12x11
Kitchen
- Description: Breakfast Nook/Eating Area,Granite Countertops,Tile Flooring
Heating
- Central, Electric
Cooling
- Central Air, Electric
Appliances
- Included: Dryer, Dishwasher, ENERGY STAR Qualified Appliances, Electric Range, Disposal, Microwave, Refrigerator, Washer
- Laundry: Electric Dryer Hookup, Laundry Room
Features
- Bedroom on Main Level, Ceiling Fan(s), Primary Downstairs
- Flooring: Carpet, Ceramic Tile
- Windows: Double Pane Windows
- Has fireplace: No
Interior area
- Total structure area: 1,456
- Total interior livable area: 1,456 sqft
Video & virtual tour
Property
Parking
- Total spaces: 2
- Parking features: Attached, Garage, Private
- Attached garage spaces: 2
Features
- Stories: 1
- Exterior features: Private Yard, Sprinkler/Irrigation
- Has private pool: Yes
- Pool features: In Ground, Private
- Fencing: Block,Back Yard
- Has view: Yes
- View description: City
Lot
- Size: 7,840.8 Square Feet
- Features: Drip Irrigation/Bubblers, Desert Landscaping, Landscaped, < 1/4 Acre
Details
- Parcel number: 26421712016
- Zoning description: Single Family
- Horse amenities: None
Construction
Type & style
- Home type: SingleFamily
- Architectural style: One Story,Custom
- Property subtype: Single Family Residence
Materials
- Roof: Pitched
Condition
- Resale
- Year built: 1988
Utilities & green energy
- Electric: Photovoltaics Seller Owned
- Sewer: Public Sewer
- Water: Public
- Utilities for property: Cable Available
Green energy
- Energy efficient items: Windows
Community & HOA
Community
- Subdivision: Villa Bonita 2
HOA
- Has HOA: No
- Amenities included: None
Location
- Region: Laughlin
Financial & listing details
- Price per square foot: $256/sqft
- Tax assessed value: $161,620
- Annual tax amount: $1,461
- Date on market: 5/10/2025
- Listing agreement: Exclusive Right To Sell
- Listing terms: Cash,Conventional,FHA,VA Loan