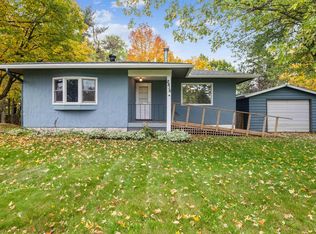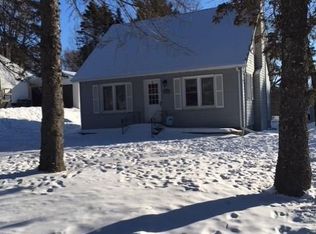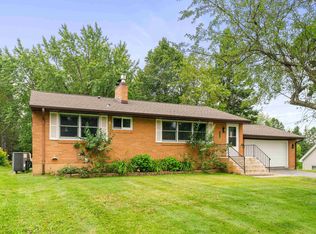Sold for $300,000 on 06/05/24
$300,000
2822 Hagberg St, Duluth, MN 55811
3beds
1,740sqft
Single Family Residence
Built in 1958
0.36 Acres Lot
$331,200 Zestimate®
$172/sqft
$2,586 Estimated rent
Home value
$331,200
$305,000 - $361,000
$2,586/mo
Zestimate® history
Loading...
Owner options
Explore your selling options
What's special
Welcome to your new home! This charming 3 bedroom, 2 bathroom home boasts a spacious layout with open concept and a finished basement which is perfect for cozy movie nights or entertaining guests! The kitchen has ample storage and has a new sink(2024) and dishwasher(2024) and is open to the dining room. The dining room is open to the kitchen and living room and has a sliding glass door leading to a large deck. The living room has hardwood flooring and a large window facing the front yard. The updated main floor bath(shower, floor, walls, sink) adds a touch of modern elegance. Also on the main level are 3 bedrooms which have hardwood floors. The lower level has updates including new carpet, ceiling, and lights. The large family room has a pass through bar area which is great for serving when hosting parties! There is also a bedroom(non confirming-needs egress window), office area, laundry, and a good amount of storage areas. Enjoy relaxing on the large deck that overlooks the very spacious back yard which provides ample space for many outdoor activities and gardening. Located near schools and shopping centers, this home offers the perfect combination of convenience and comfort. Don't miss out on the opportunity to make this YOUR new home!
Zillow last checked: 8 hours ago
Listing updated: April 15, 2025 at 05:33pm
Listed by:
Leslie Nooyen 218-391-1818,
Adolphson Real Estate - Cloquet,
Tom Nooyen 218-590-1056,
Adolphson Real Estate - Cloquet
Bought with:
Tom Nooyen, MN 40516114|WI 86600-94
Adolphson Real Estate - Cloquet
Source: Lake Superior Area Realtors,MLS#: 6113173
Facts & features
Interior
Bedrooms & bathrooms
- Bedrooms: 3
- Bathrooms: 2
- Full bathrooms: 1
- 3/4 bathrooms: 1
- Main level bedrooms: 1
Bedroom
- Level: Main
- Area: 117 Square Feet
- Dimensions: 11.7 x 10
Bedroom
- Level: Main
- Area: 101.79 Square Feet
- Dimensions: 11.7 x 8.7
Bedroom
- Description: Non-conforming(no egress).
- Level: Lower
- Area: 108.12 Square Feet
- Dimensions: 10.6 x 10.2
Bedroom
- Description: Hardwood flooring, faces the front yard.
- Level: Main
- Area: 115.26 Square Feet
- Dimensions: 11.3 x 10.2
Dining room
- Description: Open to kitchen. Sliding glass door leading to the deck.
- Level: Main
- Area: 86.58 Square Feet
- Dimensions: 11.7 x 7.4
Kitchen
- Description: Good amount of storage.
- Level: Main
- Area: 99.4 Square Feet
- Dimensions: 14 x 7.1
Living room
- Description: Hardwood flooring. Large window overlooking front yard.
- Level: Main
- Area: 209.79 Square Feet
- Dimensions: 18.9 x 11.1
Office
- Level: Lower
- Area: 65.32 Square Feet
- Dimensions: 9.2 x 7.1
Rec room
- Description: Great space for entertaining with a serving area. New carpet.
- Level: Lower
- Area: 228 Square Feet
- Dimensions: 19 x 12
Heating
- Radiant, Natural Gas
Appliances
- Included: Dishwasher, Dryer, Microwave, Range, Refrigerator, Washer
Features
- Ceiling Fan(s)
- Flooring: Hardwood Floors
- Basement: Full,Finished,Den/Office,Family/Rec Room,Utility Room,Washer Hook-Ups,Dryer Hook-Ups
- Has fireplace: No
Interior area
- Total interior livable area: 1,740 sqft
- Finished area above ground: 984
- Finished area below ground: 756
Property
Parking
- Total spaces: 2
- Parking features: Asphalt, Detached
- Garage spaces: 2
Features
- Patio & porch: Deck
Lot
- Size: 0.36 Acres
- Dimensions: 78 x 200
Details
- Additional structures: Storage Shed
- Foundation area: 984
- Parcel number: 010402000490
Construction
Type & style
- Home type: SingleFamily
- Architectural style: Ranch
- Property subtype: Single Family Residence
Materials
- Vinyl, Frame/Wood
- Foundation: Concrete Perimeter
- Roof: Asphalt Shingle
Condition
- Previously Owned
- Year built: 1958
Utilities & green energy
- Electric: Minnesota Power
- Sewer: Public Sewer
- Water: Public
Community & neighborhood
Location
- Region: Duluth
Other
Other facts
- Listing terms: Cash,Conventional,FHA
Price history
| Date | Event | Price |
|---|---|---|
| 6/5/2024 | Sold | $300,000-3.2%$172/sqft |
Source: | ||
| 5/1/2024 | Pending sale | $309,900$178/sqft |
Source: | ||
| 4/25/2024 | Contingent | $309,900$178/sqft |
Source: | ||
| 4/17/2024 | Listed for sale | $309,900+70.3%$178/sqft |
Source: | ||
| 4/29/2016 | Sold | $182,000-2.7%$105/sqft |
Source: | ||
Public tax history
| Year | Property taxes | Tax assessment |
|---|---|---|
| 2024 | $3,442 -4.3% | $277,100 +8.5% |
| 2023 | $3,596 +9.3% | $255,400 +1.3% |
| 2022 | $3,290 +5.9% | $252,100 +17.3% |
Find assessor info on the county website
Neighborhood: Piedmont Heights
Nearby schools
GreatSchools rating
- 7/10Piedmont Elementary SchoolGrades: PK-5Distance: 0.4 mi
- 3/10Lincoln Park Middle SchoolGrades: 6-8Distance: 1.5 mi
- 5/10Denfeld Senior High SchoolGrades: 9-12Distance: 2.3 mi

Get pre-qualified for a loan
At Zillow Home Loans, we can pre-qualify you in as little as 5 minutes with no impact to your credit score.An equal housing lender. NMLS #10287.
Sell for more on Zillow
Get a free Zillow Showcase℠ listing and you could sell for .
$331,200
2% more+ $6,624
With Zillow Showcase(estimated)
$337,824

