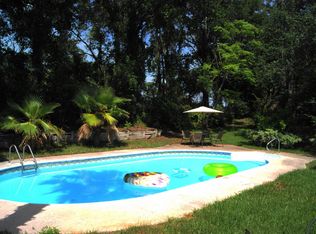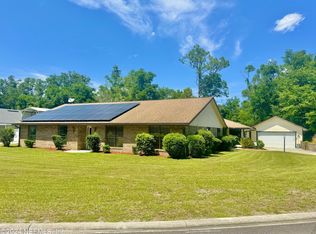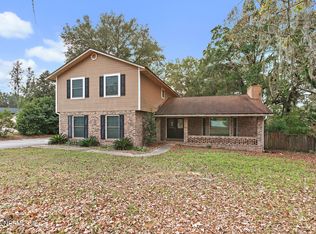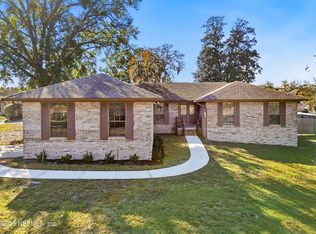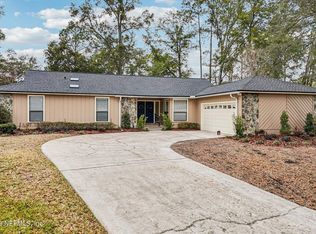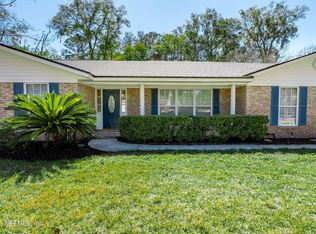REDUCED & VERY MOTIVATED!! Spacious 4-bedroom, 2.5 bath brick home with an open floor plan is perfect for modern living & entertaining. Step inside to find a bright & inviting layout featuring generous living spaces & abundant natural light. The home flows effortlessly from the living area to the kitchen & dining space, creating the ideal setting for gatherings of any size. Walk through the enclosed Florida room to enjoy your private backyard oasis complete with a stunning in-ground saltwater pool, equipped with a brand-new salt cell for easy maintenance. Convenient outdoor shower on the side of the detached 563 SF pool/guest/game room which is ready for your personal touch to transform it to suit your needs! This home offers the perfect blend of indoor & outdoor living!
Active
Price cut: $7K (1/16)
$382,000
2822 CIRCLE RIDGE Drive, Orange Park, FL 32065
4beds
2,785sqft
Est.:
Single Family Residence
Built in 1981
0.36 Acres Lot
$371,400 Zestimate®
$137/sqft
$-- HOA
What's special
Stunning in-ground saltwater poolConvenient outdoor showerAbundant natural lightPrivate backyard oasisOpen floor planBright and inviting layoutEnclosed florida room
- 52 days |
- 2,594 |
- 171 |
Likely to sell faster than
Zillow last checked: 8 hours ago
Listing updated: February 24, 2026 at 08:36am
Listed by:
SHANNON R MURRAY 904-524-1137,
WATSON REALTY CORP 904-269-1270
Source: realMLS,MLS#: 2094615
Tour with a local agent
Facts & features
Interior
Bedrooms & bathrooms
- Bedrooms: 4
- Bathrooms: 3
- Full bathrooms: 2
- 1/2 bathrooms: 1
Heating
- Central
Cooling
- Central Air
Appliances
- Included: Dishwasher, Disposal, Electric Cooktop, Electric Oven, Electric Water Heater, Microwave, Refrigerator
- Laundry: Electric Dryer Hookup, In Unit, Washer Hookup
Features
- Breakfast Bar, Eat-in Kitchen, Entrance Foyer, Primary Bathroom - Shower No Tub, Walk-In Closet(s)
- Flooring: Carpet, Tile, Vinyl
- Number of fireplaces: 1
- Fireplace features: Wood Burning
Interior area
- Total structure area: 3,790
- Total interior livable area: 2,785 sqft
Property
Parking
- Total spaces: 2
- Parking features: Garage, On Street, Other
- Garage spaces: 2
- Has uncovered spaces: Yes
Features
- Levels: One
- Stories: 1
- Patio & porch: Screened
- Exterior features: Outdoor Shower
- Pool features: In Ground, Salt Water
- Fencing: Back Yard,Privacy,Wood
- Has view: Yes
- View description: Pool, Trees/Woods
Lot
- Size: 0.36 Acres
Details
- Additional structures: Shed(s)
- Parcel number: 14042502033105200
Construction
Type & style
- Home type: SingleFamily
- Architectural style: Ranch
- Property subtype: Single Family Residence
Materials
- Roof: Shingle
Condition
- New construction: No
- Year built: 1981
Utilities & green energy
- Sewer: Public Sewer
- Water: Public
- Utilities for property: Cable Connected, Electricity Connected, Sewer Connected, Water Connected
Community & HOA
Community
- Security: Smoke Detector(s)
- Subdivision: Foxridge
HOA
- Has HOA: Yes
- Amenities included: None
- HOA fee: $50 voluntary
Location
- Region: Orange Park
Financial & listing details
- Price per square foot: $137/sqft
- Tax assessed value: $357,894
- Annual tax amount: $2,419
- Date on market: 1/8/2026
- Listing terms: Cash,Conventional,FHA,VA Loan
- Road surface type: Asphalt
Estimated market value
$371,400
$353,000 - $390,000
$3,257/mo
Price history
Price history
| Date | Event | Price |
|---|---|---|
| 1/16/2026 | Price change | $382,000-1.8%$137/sqft |
Source: | ||
| 1/8/2026 | Listed for sale | $389,000-2.5%$140/sqft |
Source: | ||
| 12/28/2025 | Listing removed | $399,000$143/sqft |
Source: | ||
| 11/25/2025 | Price change | $399,000-2.4%$143/sqft |
Source: | ||
| 11/15/2025 | Price change | $409,000-1.4%$147/sqft |
Source: | ||
| 10/26/2025 | Price change | $415,000-3.5%$149/sqft |
Source: | ||
| 9/25/2025 | Price change | $430,000-2.3%$154/sqft |
Source: | ||
| 8/25/2025 | Price change | $440,000-4.3%$158/sqft |
Source: | ||
| 8/8/2025 | Price change | $460,000-2.1%$165/sqft |
Source: | ||
| 8/2/2025 | Price change | $470,000-1.1%$169/sqft |
Source: | ||
| 7/5/2025 | Listed for sale | $475,000+106.5%$171/sqft |
Source: | ||
| 9/6/2007 | Sold | $230,000-17.8%$83/sqft |
Source: Public Record Report a problem | ||
| 9/30/2005 | Sold | $279,900+74.9%$101/sqft |
Source: Public Record Report a problem | ||
| 7/24/2001 | Sold | $160,000$57/sqft |
Source: Public Record Report a problem | ||
Public tax history
Public tax history
| Year | Property taxes | Tax assessment |
|---|---|---|
| 2024 | $2,419 +3.7% | $176,899 +3% |
| 2023 | $2,333 +8.6% | $171,747 +3% |
| 2022 | $2,147 +0.5% | $166,745 +3% |
| 2021 | $2,138 +3.4% | $161,889 +1.4% |
| 2020 | $2,067 | $159,654 +2.3% |
| 2019 | $2,067 +1.6% | $156,065 +1.9% |
| 2018 | $2,035 +9.1% | $153,155 +2.1% |
| 2017 | $1,865 +0.7% | $150,005 +2.1% |
| 2016 | $1,853 +0.2% | $146,920 +0.7% |
| 2015 | $1,849 -2.7% | $145,899 +0.8% |
| 2014 | $1,899 | $144,741 +1.5% |
| 2013 | -- | $142,602 +1.7% |
| 2012 | -- | $140,218 -2.6% |
| 2011 | -- | $143,930 -5.7% |
| 2010 | -- | $152,596 -15.9% |
| 2009 | -- | $181,545 -13.2% |
| 2008 | -- | $209,062 -8.6% |
| 2007 | -- | $228,829 +8.6% |
| 2006 | -- | $210,644 +45.7% |
| 2005 | -- | $144,621 +3% |
| 2004 | -- | $140,409 +1.9% |
| 2003 | -- | $137,791 +3.7% |
| 2001 | -- | $132,875 +3% |
| 2000 | -- | $129,005 |
Find assessor info on the county website
BuyAbility℠ payment
Est. payment
$2,269/mo
Principal & interest
$1782
Property taxes
$487
Climate risks
Neighborhood: 32065
Nearby schools
GreatSchools rating
- 7/10Ridgeview Elementary SchoolGrades: PK-6Distance: 1.8 mi
- 4/10Orange Park Junior High SchoolGrades: 7-8Distance: 2.6 mi
- 4/10Ridgeview High SchoolGrades: PK,9-12Distance: 2.2 mi
Schools provided by the listing agent
- Elementary: Ridgeview
- Middle: Orange Park
- High: Ridgeview
Source: realMLS. This data may not be complete. We recommend contacting the local school district to confirm school assignments for this home.
