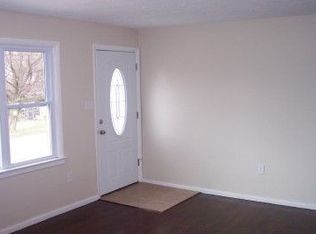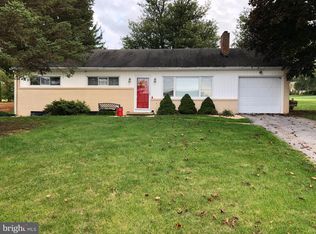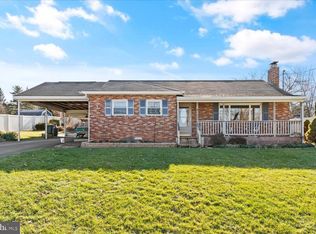Brand new and QUICK possession in Dallastown School District! Located in York Township features this beautiful and spacious 2,400 square feet, 4 Bedroom and 2 and a half bathroom home. Efficient floor plan! Spacious kitchen with a large kitchen island, walk- in pantry and tons of cabinet space! Large family room with gas fireplace and separate dinning room is also featured on the first floor. 4 massive bedroom upstairs and a separate laundry room. The primary suite includes a perfect size walk in closet, luxurious bathroom with a double vanity and a walk in shower. Full size basement and an attached 2 car garage! The best part of this property may be the 1.46 acre level lot! Beautiful an private! Call today to schedule your walkthrough
This property is off market, which means it's not currently listed for sale or rent on Zillow. This may be different from what's available on other websites or public sources.


