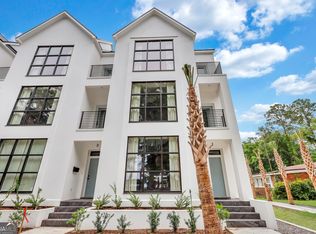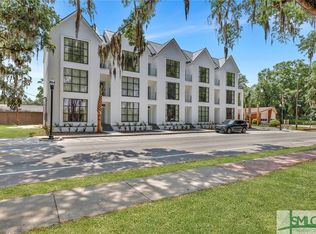Sold for $795,000
$795,000
2822 Bee Road Road, Savannah, GA 31404
3beds
3,150sqft
Townhouse
Built in 2023
1,873.08 Square Feet Lot
$795,300 Zestimate®
$252/sqft
$4,595 Estimated rent
Home value
$795,300
$732,000 - $859,000
$4,595/mo
Zestimate® history
Loading...
Owner options
Explore your selling options
What's special
A modern masterpiece with a view! Welcome to Daffin Park Place, a stunning example of Contemporary architecture, situated next to 80 acre Daffin Park. Newly constructed 3bd/2.5 home offers a seamless fusion of modern style & exceptional custom features, all while incorporating eco-friendly design. TC1 MIXED USE ZONING -could be COMMERCIAL! Light filled w/huge windows. Sleek, luxury kitchen equipped w/high-end appliances, quartz tops, tile backsplash. A standout feature of the home is custom metal staircase, rising 3 stories high. 2nd floor is a spacious primary suite w/foyer/sitting area & balcony overlooking the Park. Lux primary bath w/custom vanities, soaking tub, tiled shower. Top floor offers more flex space, balcony, guest rooms & 4th bedroom/office/media room. Insulated Concrete Form Construction - up to 70% savings in energy consumption! Private covered rear patio & outdoor courtyard. Lots of parking & EV charging port. Walk across the street to baseball at Grayson Stadium!
Zillow last checked: 8 hours ago
Listing updated: November 10, 2025 at 12:26pm
Listed by:
Jessica L. Kelly 912-441-9101,
Engel & Volkers
Bought with:
Mary Kathryn Smith, 380651
Seabolt Real Estate
Source: Hive MLS,MLS#: SA311800
Facts & features
Interior
Bedrooms & bathrooms
- Bedrooms: 3
- Bathrooms: 3
- Full bathrooms: 2
- 1/2 bathrooms: 1
Heating
- Central, Electric
Cooling
- Central Air, Electric
Appliances
- Included: Some Electric Appliances, Some Gas Appliances, Dishwasher, Disposal, Gas Water Heater, Oven, Range, Range Hood, Refrigerator
- Laundry: Washer Hookup, Dryer Hookup, Laundry Room
Features
- Breakfast Bar, Ceiling Fan(s), Double Vanity, Entrance Foyer, Gourmet Kitchen, Garden Tub/Roman Tub, High Ceilings, Kitchen Island, Primary Suite, Pantry, Pull Down Attic Stairs, Recessed Lighting, Separate Shower, Upper Level Primary, Programmable Thermostat
- Windows: Double Pane Windows
- Basement: None
- Attic: Pull Down Stairs
- Common walls with other units/homes: 2+ Common Walls
Interior area
- Total interior livable area: 3,150 sqft
Property
Parking
- Parking features: Garage, Off Street, Parking Lot, Rear/Side/Off Street
Accessibility
- Accessibility features: None
Features
- Levels: Three Or More
- Stories: 3
- Patio & porch: Covered, Patio, Balcony
- Exterior features: Balcony, Courtyard
- Fencing: Wood,Privacy
Lot
- Size: 1,873 sqft
- Dimensions: 22.5 x 82.9
- Features: Back Yard, City Lot, Private
Details
- Parcel number: 2008405018
- Zoning description: Single Family
- Special conditions: Standard
Construction
Type & style
- Home type: Townhouse
- Architectural style: Contemporary,European
- Property subtype: Townhouse
- Attached to another structure: Yes
Materials
- Other
- Foundation: Raised, Slab
- Roof: Metal,Rubber,Rolled/Hot Mop
Condition
- New Construction
- New construction: Yes
- Year built: 2023
Details
- Warranty included: Yes
Utilities & green energy
- Sewer: Public Sewer
- Water: Public
- Utilities for property: Cable Available
Green energy
- Energy efficient items: Insulation, Windows
Community & neighborhood
Community
- Community features: Curbs, Gutter(s)
Location
- Region: Savannah
HOA & financial
HOA
- Has HOA: Yes
- HOA fee: $1,500 annually
- Association name: Daffin Park Place HOA
Other
Other facts
- Listing agreement: Exclusive Right To Sell
- Listing terms: Cash,Conventional,1031 Exchange
- Ownership type: Developer
- Road surface type: Concrete
Price history
| Date | Event | Price |
|---|---|---|
| 11/25/2024 | Sold | $795,000-0.6%$252/sqft |
Source: | ||
| 11/13/2024 | Pending sale | $799,900$254/sqft |
Source: | ||
| 9/6/2024 | Listed for sale | $799,900-49.7%$254/sqft |
Source: | ||
| 6/19/2024 | Sold | $1,590,000+90.4%$505/sqft |
Source: Public Record Report a problem | ||
| 5/13/2024 | Listed for sale | $835,000-8.7%$265/sqft |
Source: | ||
Public tax history
| Year | Property taxes | Tax assessment |
|---|---|---|
| 2025 | $9,352 -0.9% | $324,840 0% |
| 2024 | $9,439 +22.7% | $324,880 +23.3% |
| 2023 | $7,693 +1204% | $263,400 +1204% |
Find assessor info on the county website
Neighborhood: Dale Terrace/Olympus/Victory Square
Nearby schools
GreatSchools rating
- NALow Elementary SchoolGrades: PK-11Distance: 1.3 mi
- 5/10Myers Middle SchoolGrades: 6-8Distance: 0.9 mi
- 1/10The School Of Liberal Studies At Savannah HighGrades: 9-12Distance: 1.7 mi
Schools provided by the listing agent
- Elementary: Juliette Low
- Middle: Myers
- High: Liberal Studies
Source: Hive MLS. This data may not be complete. We recommend contacting the local school district to confirm school assignments for this home.

Get pre-qualified for a loan
At Zillow Home Loans, we can pre-qualify you in as little as 5 minutes with no impact to your credit score.An equal housing lender. NMLS #10287.

