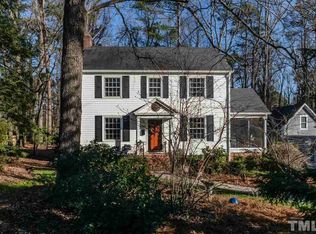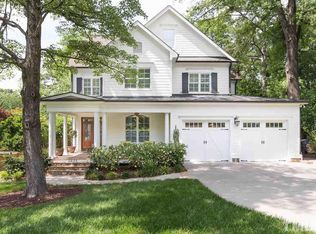Here's you chance to own an ITB custom home by award winning builder L and L of Raleigh! Understated elegance on a deep flat lot that's just a shade over 1/4 acre! A great deal of thought and planning went into the design of this home to maximize space and function such as the use of pocket doors and lifting roof lines to allow for larger bedrooms and walk in closets. Oversized screen porch overlooks large private yard. Just around the corner from Ridgewood Shopping Center, greenway and NC Art Museum.
This property is off market, which means it's not currently listed for sale or rent on Zillow. This may be different from what's available on other websites or public sources.

