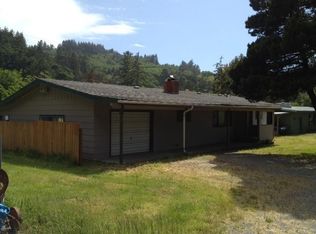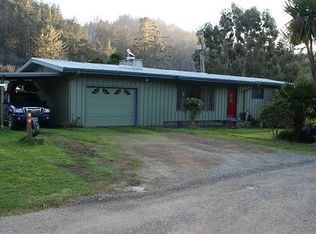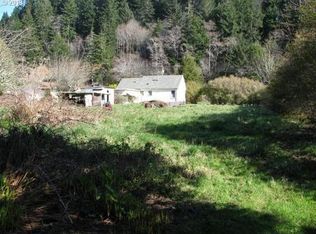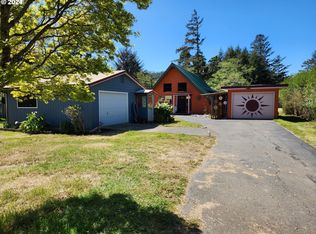Sold for $315,188
$315,188
28218 Mateer Rd, Gold Beach, OR 97444
3beds
1,296sqft
SingleFamily
Built in 1978
0.36 Acres Lot
$-- Zestimate®
$243/sqft
$2,335 Estimated rent
Home value
Not available
Estimated sales range
Not available
$2,335/mo
Zestimate® history
Loading...
Owner options
Explore your selling options
What's special
Cute as a button! This airy and bright single level home has laminate and tiled floors, updated kitchen with all stainless appliances, 3 Bedrooms- all good sized and 2 full bathrooms that have been updated. Over 1/3 of an acre with room for the pets in a fully fenced backyard. Raised bed garden area and a large shed. Newer roof and septic system. Well cared for home!
Facts & features
Interior
Bedrooms & bathrooms
- Bedrooms: 3
- Bathrooms: 2
- Full bathrooms: 2
- Main level bathrooms: 2
Heating
- Forced air, Electric
Appliances
- Included: Dishwasher
Features
- Flooring: Laminate
- Windows: Double Pane Windows
- Has fireplace: Yes
- Fireplace features: wood stove
Interior area
- Structure area source: County
- Total interior livable area: 1,296 sqft
Property
Parking
- Total spaces: 1
- Parking features: Garage - Attached
Features
- Exterior features: Cement / Concrete
Lot
- Size: 0.36 Acres
- Features: Views
Details
- Parcel number: R21420
- Zoning: R1
Construction
Type & style
- Home type: SingleFamily
- Architectural style: Ranch
Materials
- Other
- Foundation: Concrete
- Roof: Composition
Condition
- Updated/Remodeled
- Year built: 1978
Utilities & green energy
- Sewer: Mound Septic
- Water: Public
- Utilities for property: Electricity Connected, Cable Connected
Community & neighborhood
Location
- Region: Gold Beach
Other
Other facts
- ViewYN: true
- WaterSource: Public
- Heating: Forced Air
- RoadSurfaceType: Paved, Gravel
- Zoning: R1
- FireplaceYN: true
- ArchitecturalStyle: Ranch
- GarageYN: true
- AttachedGarageYN: true
- HeatingYN: true
- Utilities: Electricity Connected, Cable Connected
- Roof: Composition
- WindowFeatures: Double Pane Windows
- FoundationDetails: Block
- FireplaceFeatures: Stove
- MainLevelBathrooms: 2
- ConstructionMaterials: Cement Siding
- FarmLandAreaUnits: Square Feet
- ParkingFeatures: Driveway, Attached
- OpenParkingYN: true
- PropertyCondition: Updated/Remodeled
- LivingAreaSource: County
- LotFeatures: Views
- Appliances: Electric Water Heater
- RoomBedroom2Level: Main
- RoomBedroom3Level: Main
- RoomDiningRoomLevel: Main
- RoomKitchenLevel: Main
- RoomLivingRoomLevel: Main
- View: Territorial
- RoomMasterBedroomLevel: Main
- BuildingAreaSource: County
- Sewer: Mound Septic
- MlsStatus: Pending
- TaxAnnualAmount: 1517.83
- Road surface type: Paved, Gravel
Price history
| Date | Event | Price |
|---|---|---|
| 10/15/2025 | Sold | $315,188-15.9%$243/sqft |
Source: Public Record Report a problem | ||
| 9/16/2022 | Sold | $375,000+7.1%$289/sqft |
Source: | ||
| 8/12/2022 | Pending sale | $350,000$270/sqft |
Source: | ||
| 8/12/2022 | Listed for sale | $350,000$270/sqft |
Source: | ||
| 8/12/2022 | Pending sale | $350,000$270/sqft |
Source: | ||
Public tax history
| Year | Property taxes | Tax assessment |
|---|---|---|
| 2024 | $1,787 +2.5% | $156,880 +3% |
| 2023 | $1,742 +8.1% | $152,320 +3% |
| 2022 | $1,611 +0.7% | $147,890 +3% |
Find assessor info on the county website
Neighborhood: 97444
Nearby schools
GreatSchools rating
- 4/10Riley Creek Elementary SchoolGrades: K-8Distance: 2.5 mi
- 6/10Gold Beach High SchoolGrades: 9-12Distance: 2.5 mi
Schools provided by the listing agent
- Elementary: Riley Creek
- Middle: Riley Creek
- High: Gold Beach
Source: The MLS. This data may not be complete. We recommend contacting the local school district to confirm school assignments for this home.
Get pre-qualified for a loan
At Zillow Home Loans, we can pre-qualify you in as little as 5 minutes with no impact to your credit score.An equal housing lender. NMLS #10287.



