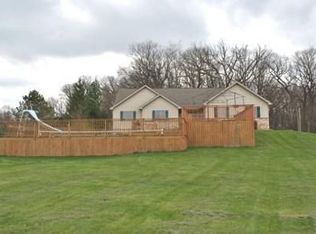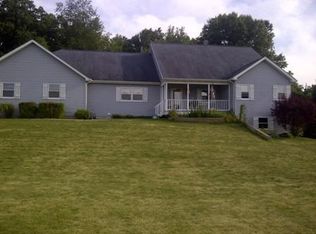Closed
$880,000
28215 Bushnell ROAD, Burlington, WI 53105
3beds
2,220sqft
Single Family Residence
Built in 1994
10 Acres Lot
$894,100 Zestimate®
$396/sqft
$2,705 Estimated rent
Home value
$894,100
$832,000 - $966,000
$2,705/mo
Zestimate® history
Loading...
Owner options
Explore your selling options
What's special
Northwoods retreat 1 hour from Milwaukee or Chicago! This property is DROP DEAD GORGEOUS! A2 zoning! 10+ acres of privacy & DREAM 72x104 outbuilding. Additional 6 acres available to the east could make this a 16 acre property w/endless possibilities! Zoned heated floor, commercial grade finishes, full kitchen w/granite counters, full bath, separate well, holding tank/utilities, 400amp service. Back STOCKED pond is 14ft deep, has beach for swimming & kayaking, pier for fishing. The entertainment & relaxation possibilities are endless! Winding drive past acres of lush grass & a front pond (could be horse pasture). Charm galore for the true log cabin home. Vaulted ceilings, open floor plan, a large loft primary is open to the lower. Finished English basement w/3rd bed & 2nd bath.
Zillow last checked: 8 hours ago
Listing updated: December 14, 2023 at 04:00pm
Listed by:
Lisa Howe,
RE/MAX Advantage Realty
Bought with:
Lisa Howe
Source: WIREX MLS,MLS#: 1846357 Originating MLS: Metro MLS
Originating MLS: Metro MLS
Facts & features
Interior
Bedrooms & bathrooms
- Bedrooms: 3
- Bathrooms: 2
- Full bathrooms: 2
- Main level bedrooms: 1
Primary bedroom
- Level: Upper
- Area: 484
- Dimensions: 22 x 22
Bedroom 2
- Level: Main
- Area: 143
- Dimensions: 11 x 13
Bedroom 3
- Level: Lower
- Area: 143
- Dimensions: 11 x 13
Bathroom
- Features: Tub Only, Whirlpool, Shower Over Tub, Shower Stall
Family room
- Level: Lower
- Area: 396
- Dimensions: 18 x 22
Kitchen
- Level: Main
- Area: 176
- Dimensions: 11 x 16
Living room
- Level: Main
- Area: 396
- Dimensions: 18 x 22
Heating
- Electric, Propane, Wood/Coal, Forced Air, In-floor, Radiant, Multiple Units
Cooling
- Central Air, Multi Units
Appliances
- Included: Dishwasher, Dryer, Microwave, Other, Oven, Refrigerator, Washer, Water Softener
Features
- Cathedral/vaulted ceiling
- Flooring: Wood or Sim.Wood Floors
- Basement: 8'+ Ceiling,Finished,Full,Full Size Windows,Other
Interior area
- Total structure area: 2,220
- Total interior livable area: 2,220 sqft
- Finished area above ground: 1,560
- Finished area below ground: 660
Property
Parking
- Total spaces: 6
- Parking features: Garage Door Opener, Heated Garage, Detached, 4 Car, 1 Space
- Garage spaces: 6
Features
- Levels: One and One Half
- Stories: 1
- Patio & porch: Deck
- Has spa: Yes
- Spa features: Bath
- Has view: Yes
- View description: Water
- Has water view: Yes
- Water view: Water
- Waterfront features: Waterfront, Pier, Pond
Lot
- Size: 10 Acres
- Features: Wooded
Details
- Additional structures: Pole Barn
- Parcel number: 002021912009007
- Zoning: A2
Construction
Type & style
- Home type: SingleFamily
- Architectural style: Log Home
- Property subtype: Single Family Residence
Materials
- Log, Stone, Brick/Stone
Condition
- 21+ Years
- New construction: No
- Year built: 1994
Utilities & green energy
- Sewer: Septic Tank, Mound Septic
- Water: Well
Community & neighborhood
Location
- Region: Burlington
- Municipality: Burlington
Price history
| Date | Event | Price |
|---|---|---|
| 12/1/2023 | Sold | $880,000-10.7%$396/sqft |
Source: | ||
| 10/9/2023 | Price change | $985,500-1%$444/sqft |
Source: | ||
| 8/14/2023 | Listed for sale | $995,500-0.4%$448/sqft |
Source: | ||
| 5/10/2023 | Listing removed | -- |
Source: | ||
| 3/17/2023 | Listed for sale | $999,500$450/sqft |
Source: | ||
Public tax history
| Year | Property taxes | Tax assessment |
|---|---|---|
| 2024 | $7,951 +19.8% | $646,300 +13.7% |
| 2023 | $6,637 +5.7% | $568,300 |
| 2022 | $6,278 +28% | $568,300 +83.4% |
Find assessor info on the county website
Neighborhood: 53105
Nearby schools
GreatSchools rating
- 7/10Waller Elementary SchoolGrades: PK-5Distance: 4.7 mi
- 9/10Nettie E Karcher SchoolGrades: 6-8Distance: 4.3 mi
- 4/10Burlington High SchoolGrades: 9-12Distance: 3.7 mi
Schools provided by the listing agent
- Middle: Nettie E Karcher
- High: Burlington
- District: Burlington Area
Source: WIREX MLS. This data may not be complete. We recommend contacting the local school district to confirm school assignments for this home.

Get pre-qualified for a loan
At Zillow Home Loans, we can pre-qualify you in as little as 5 minutes with no impact to your credit score.An equal housing lender. NMLS #10287.

