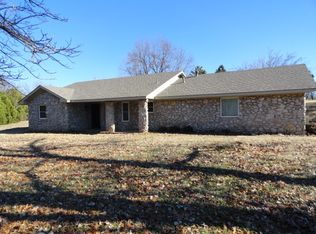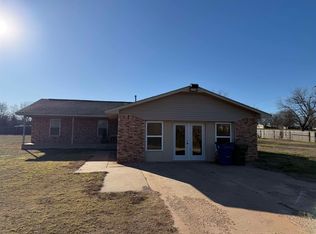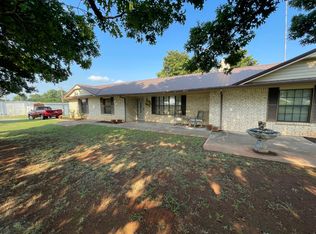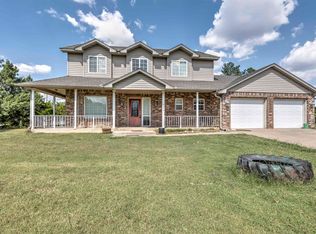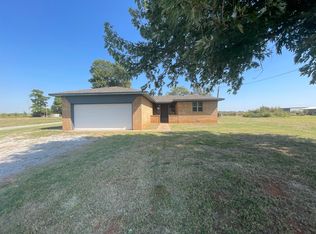Well maintained 3 bedroom 2 bath home with 2 living areas. This home offers 3.37 acres with large shop 30 x 60 insulated with 4 sets of 15 ft doors, and a 28x30 concrete floor with electric shop and several out buildings. The home sits just outside city limits of Marlow with easy access to Hwy 81. This home has had multiple upgrades in the last several years to include but not limited to: Metal roof 2024, some flooring, some paint, new kitchen oven/stove 2025 (never been used), windows, gutters, some soffit repair. Bathrooms have been upgraded during the sellers ownership. Main living area has a gas log fireplace which makes for a cozy and warm living area. The two living areas are perfect for entertaining as well as family and friends visiting and includes woodburning stove in the second living area. Oversized garage with laundry and utility room . Large beautiful patio off back living area surrounded by beautiful mature trees for seclusion and/or entertaining. I love the mature landscape and the beautiful bay windows . The home has little outside maintenance as it has a metal roof with vinyl trim and brick. The back yard is fenced and also includes open areas that could be used for larger animals . There is plenty of space to expand or just to enjoy. The shops have concrete flooring and electric . The owner has installed newer windows for energy efficiency and adds to the beauty and charm of the home. I like the walk-through galley style kitchen with dining areas on either side. The second living area opens to the back yard with a beautiful cozy patio. The inside of the home has several large closets for storage and all the bedrooms have nice sized closets with the master having a walk in closet. If you are looking for location and space, this is the home for you.
For sale
$278,000
282102 E 1650th Rd, Marlow, OK 73055
3beds
2,194sqft
Est.:
Farm, Single Family Residence
Built in 1970
3.37 Acres Lot
$-- Zestimate®
$127/sqft
$-- HOA
What's special
Woodburning stoveBeautiful bay windowsGas log fireplaceWalk-through galley style kitchen
- 316 days |
- 188 |
- 8 |
Zillow last checked: 8 hours ago
Listing updated: October 31, 2025 at 06:33am
Listed by:
Kathryn Iverson 580-721-9692,
Marlow Properties and Investments
Source: My State MLS,MLS#: 11432149
Tour with a local agent
Facts & features
Interior
Bedrooms & bathrooms
- Bedrooms: 3
- Bathrooms: 2
- Full bathrooms: 2
Rooms
- Room types: Den, Dining Room, Family Room, Great Room, Kitchen, Laundry Room, Living Room
Kitchen
- Features: Galley, Laminate Counters
Basement
- Area: 0
Heating
- Natural Gas, Forced Air
Cooling
- Central
Appliances
- Included: Dishwasher, Microwave, Oven
Features
- Flooring: Carpet, Laminate, Tile
- Has basement: No
- Has fireplace: No
Interior area
- Total structure area: 2,194
- Total interior livable area: 2,194 sqft
- Finished area above ground: 2,194
Property
Features
- Stories: 1
- Patio & porch: Patio, Open Porch
- Has view: Yes
- View description: Scenic
Lot
- Size: 3.37 Acres
- Features: Trees
Details
- Additional structures: Shed(s), Barn(s), General Outbuilding, Workshop
- Parcel number: 00002002N07W301000
- Lease amount: $0
Construction
Type & style
- Home type: SingleFamily
- Architectural style: Farm / Farmhouse
- Property subtype: Farm, Single Family Residence
Materials
- Masonry - Brick, Brick Siding, Vinyl Siding
- Roof: Metal
Condition
- New construction: No
- Year built: 1970
Utilities & green energy
- Electric: Amps(0)
- Water: Municipal
- Utilities for property: Naturl Gas Available
Community & HOA
HOA
- Has HOA: No
Location
- Region: Marlow
Financial & listing details
- Price per square foot: $127/sqft
- Tax assessed value: $166,085
- Annual tax amount: $1,503
- Date on market: 2/12/2025
- Date available: 02/12/2025
- Listing agreement: Exclusive
Estimated market value
Not available
Estimated sales range
Not available
$1,718/mo
Price history
Price history
| Date | Event | Price |
|---|---|---|
| 10/31/2025 | Listed for sale | $278,000$127/sqft |
Source: My State MLS #11432149 Report a problem | ||
| 10/10/2025 | Contingent | $278,000$127/sqft |
Source: My State MLS #11432149 Report a problem | ||
| 7/3/2025 | Price change | $278,000-3.5%$127/sqft |
Source: My State MLS #11432149 Report a problem | ||
| 5/20/2025 | Price change | $288,000-4%$131/sqft |
Source: My State MLS #11432149 Report a problem | ||
| 3/19/2025 | Price change | $299,900-4.8%$137/sqft |
Source: My State MLS #11432149 Report a problem | ||
Public tax history
Public tax history
| Year | Property taxes | Tax assessment |
|---|---|---|
| 2024 | $1,071 +0.6% | $11,469 +3% |
| 2023 | $1,065 +5.9% | $11,136 +3% |
| 2022 | $1,006 +17.4% | $10,811 +3% |
Find assessor info on the county website
BuyAbility℠ payment
Est. payment
$1,616/mo
Principal & interest
$1355
Property taxes
$164
Home insurance
$97
Climate risks
Neighborhood: 73055
Nearby schools
GreatSchools rating
- 8/10Marlow Elementary SchoolGrades: PK-5Distance: 1.4 mi
- 8/10Marlow Middle SchoolGrades: 6-8Distance: 1.6 mi
- 9/10Marlow High SchoolGrades: 9-12Distance: 1.6 mi
Schools provided by the listing agent
- District: Marlow
Source: My State MLS. This data may not be complete. We recommend contacting the local school district to confirm school assignments for this home.
- Loading
- Loading
