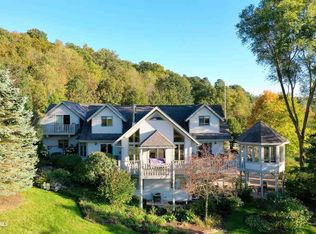A rare find - beautiful, newer house on 30+ acres located just outside The Galena Territory. Furnished with lovely, tasteful furnishings not included in price, but negotiable. Wonderful long views of the undulating countryside from the large windows. In 2004 house was remodeled and included: replacement of siding with cement board, some replacement of windows (Hurd), wood floors refinished, interior painted, custom cabinets with granite counter top and Kitchen Aid appliances added in kitchen, upstairs master bathroom addition, carpeting replaced, all ceramic tile added. Includes a two-horse fenced paddock and there is a stream on the property.
This property is off market, which means it's not currently listed for sale or rent on Zillow. This may be different from what's available on other websites or public sources.

