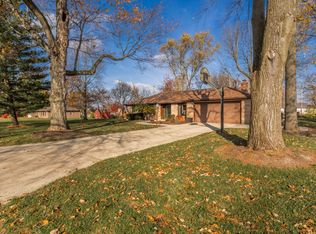This Home Is Absolutely Beautiful And Immaculately Cared For! Featuring 4 Bedrooms And 2 1/2 Baths. There Is 2976 Sq Ft Of Living Space On Just Under A Half Acre. The Back Yard Is Very Private. The Covered Porch Provides A Great Area To Relax Or Entertain. There Are Several Large Rooms And Open Areas. The Home Boasts Many Updates Including The Roof,200 Amp Electrical Service, Well, Pressure Tank, Water Softener, And Windows. There Is A Fireplace Insert And A Pellet Stove To Enjoy In Colder Seasons. There Is An Attic Fan That Can Be Used To Draw Heat Out As Well. Don't Wait! This Is An Amazing Home In A Beautiful Quiet Setting!
This property is off market, which means it's not currently listed for sale or rent on Zillow. This may be different from what's available on other websites or public sources.
