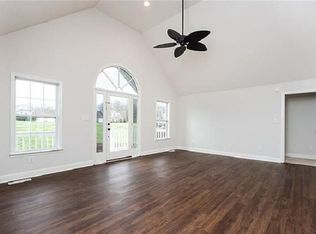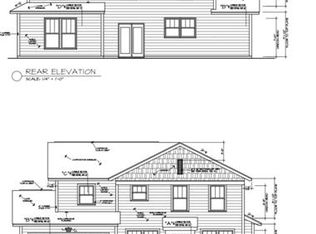Closed
$395,000
2821 Tara Dr, Monroe, NC 28112
3beds
1,625sqft
Single Family Residence
Built in 1998
0.92 Acres Lot
$394,100 Zestimate®
$243/sqft
$2,011 Estimated rent
Home value
$394,100
$370,000 - $418,000
$2,011/mo
Zestimate® history
Loading...
Owner options
Explore your selling options
What's special
Discover a ranch brick home nestled on .92 acres in this quaint Union County neighborhood. This residence has a split floor plan with three bedrooms & two bathrooms. As you step inside, you'll be greeted by a warm entryway leading into the inviting living room, the heart of the home, featuring a cozy gas fireplace that provides a perfect focal point, openly connected the kitchen accented with rich granite stone countertops, sleek stainless steel appliances, and an electric cooktop range, and a spacious breakfast bar that's ideal for casual dining or enjoy an adjactent dining room for entertaining. The primary bedroom ensuite features a separate garden tub & shower. Unwind on the covered front porch or sit on the back deck & patio with a delightful fire pit to enjoy evenings under the stars. The fenced backyard offers a haven for entertainment. Warranty on most windows! Best of all, there are no HOA restrictions, allowing you the freedom to make this home your own!
Zillow last checked: 8 hours ago
Listing updated: August 21, 2025 at 07:37am
Listing Provided by:
Pam Caskey pamcaskey@kw.com,
Keller Williams Select
Bought with:
Christian Sileo
Keller Williams Ballantyne Area
Source: Canopy MLS as distributed by MLS GRID,MLS#: 4278786
Facts & features
Interior
Bedrooms & bathrooms
- Bedrooms: 3
- Bathrooms: 2
- Full bathrooms: 2
- Main level bedrooms: 3
Primary bedroom
- Features: Tray Ceiling(s), Walk-In Closet(s)
- Level: Main
Bedroom s
- Level: Main
Bedroom s
- Level: Main
Bathroom full
- Level: Main
Bathroom full
- Level: Main
Dining room
- Level: Main
Kitchen
- Level: Main
Living room
- Level: Main
Heating
- Electric
Cooling
- Ceiling Fan(s), Central Air, Electric
Appliances
- Included: Dishwasher, Disposal, Down Draft, Electric Cooktop, Electric Oven, Exhaust Fan, Microwave, Plumbed For Ice Maker, Self Cleaning Oven
- Laundry: Laundry Closet, Main Level
Features
- Breakfast Bar
- Flooring: Carpet, Tile, Vinyl
- Doors: Storm Door(s)
- Has basement: No
- Attic: Pull Down Stairs
- Fireplace features: Gas Log, Living Room
Interior area
- Total structure area: 1,625
- Total interior livable area: 1,625 sqft
- Finished area above ground: 1,625
- Finished area below ground: 0
Property
Parking
- Total spaces: 6
- Parking features: Attached Garage, Garage Faces Side, Keypad Entry, Garage on Main Level
- Attached garage spaces: 2
- Uncovered spaces: 4
Features
- Levels: One
- Stories: 1
- Patio & porch: Covered, Deck, Front Porch, Patio, Porch
- Exterior features: Fire Pit
- Fencing: Back Yard,Wood
Lot
- Size: 0.92 Acres
- Features: Corner Lot, Wooded
Details
- Additional structures: Outbuilding
- Parcel number: 04255026
- Zoning: AF8
- Special conditions: Standard
Construction
Type & style
- Home type: SingleFamily
- Architectural style: Ranch,Traditional
- Property subtype: Single Family Residence
Materials
- Brick Full, Vinyl
- Foundation: Crawl Space
- Roof: Shingle
Condition
- New construction: No
- Year built: 1998
Utilities & green energy
- Sewer: Septic Installed
- Water: County Water
- Utilities for property: Cable Available, Cable Connected, Electricity Connected, Underground Utilities
Community & neighborhood
Security
- Security features: Smoke Detector(s)
Location
- Region: Monroe
- Subdivision: Huntington Farms
Other
Other facts
- Listing terms: Cash,Conventional,FHA,USDA Loan,VA Loan
- Road surface type: Concrete, Paved
Price history
| Date | Event | Price |
|---|---|---|
| 8/20/2025 | Sold | $395,000-1.3%$243/sqft |
Source: | ||
| 7/19/2025 | Pending sale | $400,000$246/sqft |
Source: | ||
| 7/17/2025 | Listed for sale | $400,000+97%$246/sqft |
Source: | ||
| 7/29/2016 | Sold | $203,000+1.5%$125/sqft |
Source: | ||
| 7/20/2016 | Pending sale | $200,000$123/sqft |
Source: Helen Adams Realty #3192540 | ||
Public tax history
| Year | Property taxes | Tax assessment |
|---|---|---|
| 2025 | $1,633 +12.4% | $339,100 +50.2% |
| 2024 | $1,452 +1.4% | $225,800 |
| 2023 | $1,432 | $225,800 |
Find assessor info on the county website
Neighborhood: 28112
Nearby schools
GreatSchools rating
- 5/10Prospect Elementary SchoolGrades: PK-5Distance: 2.9 mi
- 3/10Parkwood Middle SchoolGrades: 6-8Distance: 0.7 mi
- 8/10Parkwood High SchoolGrades: 9-12Distance: 0.7 mi
Schools provided by the listing agent
- Elementary: Prospect
- Middle: Parkwood
- High: Parkwood
Source: Canopy MLS as distributed by MLS GRID. This data may not be complete. We recommend contacting the local school district to confirm school assignments for this home.
Get a cash offer in 3 minutes
Find out how much your home could sell for in as little as 3 minutes with a no-obligation cash offer.
Estimated market value
$394,100
Get a cash offer in 3 minutes
Find out how much your home could sell for in as little as 3 minutes with a no-obligation cash offer.
Estimated market value
$394,100

