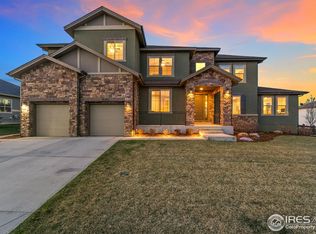2821 Sunset View Dr, Fort Collins, CO Overview Beautifully designed two-story home in highly desirable Ketcher Farms offering luxury living, stunning mountain views, and access to top-rated schools. Featuring 4 bedrooms upstairs, a main-floor office, and elegant indoor-outdoor spaces, this home is the perfect blend of style, function, and location. Interior Features - 4 spacious bedrooms on the second floor including a luxurious primary suite with sitting area, spa-style bath, dual vanities, makeup counter, and walk-in closet - Main-level office with French doors ideal for working from home - Soaring two-story family room with floor-to-ceiling windows and stacked-stone fireplace - Chef's kitchen with stainless steel appliances, double ovens, oversized island, and abundant cabinetry - Grand curved staircase and open-concept living spaces perfect for entertaining Outdoor Living - Covered deck with panoramic views of Longs Peak and the Front Range - Custom stone patio and lush, professionally landscaped yard with mature gardens - Direct access to private greenbelt and trail system - Energy & Location - Solar panels for energy efficiency and reduced utility costs - Located in the Poudre School District served by Bacon Elementary, Zach Elementary, Kinard Middle School and Fossil Ridge High School some of the highest-rated schools in Fort Collins - Minutes to Council Front Range Village, restaurants, natural areas, and parks - Quick access to I 25 just 1 hour to Denver Community Amenities - Private clubhouse with pool, jacuzzi, gym, and event space - Neighborhood park and playground Renter is responsible for utilities, except garbage disposal. Homeowners are responsible for the HOA (including garbage disposal).
This property is off market, which means it's not currently listed for sale or rent on Zillow. This may be different from what's available on other websites or public sources.
