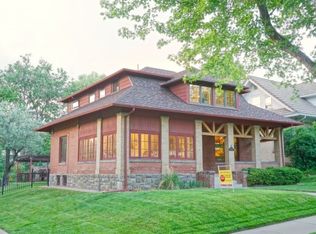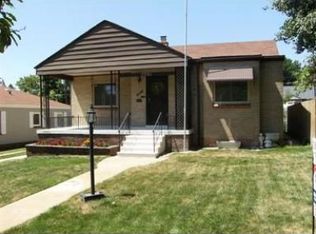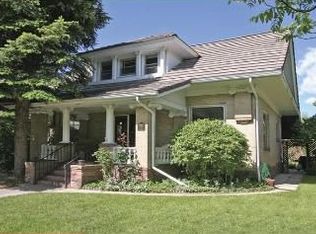Rare find on one of the best blocks in the Sloans Lake / West Highlands area! You will love the attention to detail, quality finishes, spaciousness & pride of ownership in every room of the house! Well planned, living space combines modern luxury with preservation of original design features; coved ceilings, arched accents, vintage cast iron mail slot, exposed red brick walls & solid wood flooring. The main floor is open & bright, offering separate spacious entertainment areas & custom kitchen with stainless river rock backsplash, farmhouse sink, granite counters, a walnut butcher block island, Viking gas range, 2nd wall oven & more. Main level bedroom could make an exclusive private office. Upstairs, the roomy Primary bedroom has a door to the upper balcony for the perfect place to take in the beautiful Colorado mountain sunsets. A custom barn door opens to the en-suite bath with double sinks, freestanding soaking tub, walk in closet, & European oversized shower. On the other side of the balcony is a sizable bedroom with a red brick accent wall & walk-in closet, also makes a great home office. Additionally, you will find a laundry room (washer and dryer included), full bath & 4th bedroom upstairs. The basement bonus space makes a great workout room, office or non-conforming bedroom. The completed new build/ renovation includes plantation shutters throughout the house, updated high efficiency mechanical systems; dual zone furnace & AC. Oversized garage allows for 2 large vehicles, a motorcycle, ample storage & workshop area. Enjoy the outdoor space year round with the covered front & back porches or relax around the secluded fire pit. Just a few blocks from shopping, breweries, restaurants, Highland Square, Tennyson Art District & Edgewater Marketplace with easy access to LoHi, downtown Denver, public transportation as well as all of the great Denver attractions. Amazing opportunity that you do not want to miss - See the 3D Tour for details!
This property is off market, which means it's not currently listed for sale or rent on Zillow. This may be different from what's available on other websites or public sources.


