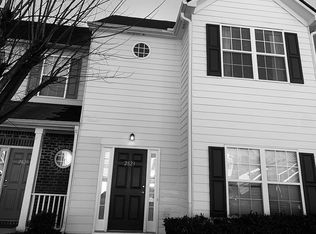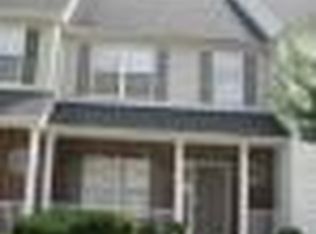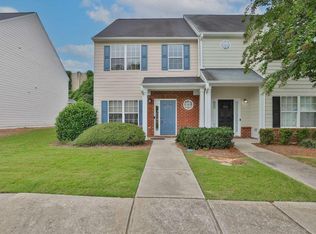Well maintained, owner occupied 4/2.5 in gated community. End unit with two assigned parking spaces in front of unit. Laundry upstairs. Conveniently located in Decatur close to Marta, I-20 and shopping. Great for first time home buyer. Sellers Property Disclosure available. Offers must be accompanied by pre-approval letter. Owner requires 4hrs notice. New baby in home! Pls practice Covid-19 safety measures, sanitize hands upon, masks + shoe covers req'd.
This property is off market, which means it's not currently listed for sale or rent on Zillow. This may be different from what's available on other websites or public sources.


