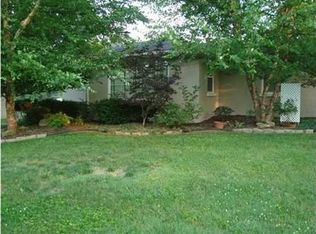A must see four bedroom, 2 bath home located on Evansville’s north side! This one owner home is deceptively large (2,015 sf) and nearly every aspect of the home is BRAND NEW!! The home is on a nearly one acre lot (0.94) and boasts mature trees and lovely landscaping. There is a large fenced back yard with a beautiful custom stone patio and fire pit with ample room for a pool. Beyond the fenced area is a large section of land perfectly suited for a pole barn. The interior of the home has been extensively remodeled. The living room has a beautiful wood burning fireplace with built-in shelving on both sides. The dining area opens to the stunning kitchen which has new white shaker cabinetry, new quartz counter tops, an island and a beautifully tiled back splash. It also has new stainless appliances including refrigerator, a five burner gas stove, dishwasher and microwave/hood combination. The main floor has gorgeous newly installed luxury vinyl plank flooring and each of the four bedrooms are freshly renovated with new carpet and ceiling fan light fixtures. Both bathrooms have upscale walk-in showers. The main bath showcases custom cabinetry. The home has an abundance of storage including walk-in closets and floored attic space. All light fixtures, both interior and exterior are new. The lower level has been redesigned to include a family room and a custom designed laundry/mud room with extra room for storage. Blinds are provided throughout for a move-in ready home. The home’s exterior is maintenance free. All exterior doors are new. The attached single car garage has a new garage door with a remote. It also provides ample space for storage and/or a work shop. Even the driveway has new gravel with ample parking space. Shopping is a quick five minutes away! Don't miss this unique opportunity!!! Call for an appointment! 812-499-9280.
This property is off market, which means it's not currently listed for sale or rent on Zillow. This may be different from what's available on other websites or public sources.

