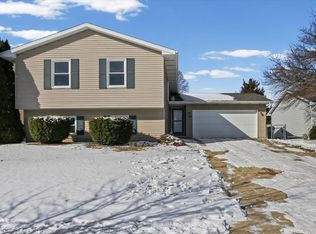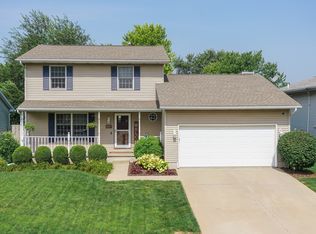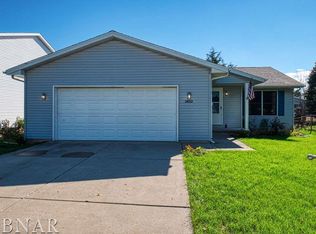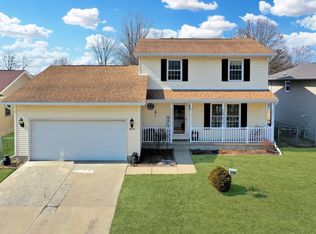This property is off market, which means it's not currently listed for sale or rent on Zillow. This may be different from what's available on other websites or public sources.
Off market
Zestimate®
$262,500
2821 Rutherford Dr, Bloomington, IL 61705
4beds
2,408sqft
SingleFamily
Built in 1994
6,599 Square Feet Lot
$262,500 Zestimate®
$109/sqft
$2,418 Estimated rent
Home value
$262,500
$249,000 - $276,000
$2,418/mo
Zestimate® history
Loading...
Owner options
Explore your selling options
What's special
Facts & features
Interior
Bedrooms & bathrooms
- Bedrooms: 4
- Bathrooms: 3
- Full bathrooms: 3
Heating
- Forced air
Cooling
- Central
Appliances
- Included: Dishwasher, Microwave, Refrigerator
Features
- Flooring: Tile, Carpet, Laminate
- Basement: Finished
Interior area
- Total interior livable area: 2,408 sqft
Property
Parking
- Parking features: Garage - Attached
Features
- Exterior features: Vinyl
Lot
- Size: 6,599 sqft
Details
- Parcel number: 2119127027
Construction
Type & style
- Home type: SingleFamily
Materials
- Foundation: Crawl/Raised
- Roof: Asphalt
Condition
- Year built: 1994
Community & neighborhood
Location
- Region: Bloomington
Price history
| Date | Event | Price |
|---|---|---|
| 8/17/2022 | Sold | $212,000+1%$88/sqft |
Source: | ||
| 7/11/2022 | Contingent | $209,900$87/sqft |
Source: | ||
| 7/8/2022 | Listed for sale | $209,900+26.5%$87/sqft |
Source: | ||
| 8/31/2016 | Sold | $165,900-3.5%$69/sqft |
Source: | ||
| 6/16/2016 | Price change | $171,900-2.3%$71/sqft |
Source: Coldwell Banker Heart of America Realtors #2161510 Report a problem | ||
Public tax history
Tax history is unavailable.
Find assessor info on the county website
Neighborhood: 61705
Nearby schools
GreatSchools rating
- 9/10Pepper Ridge Elementary SchoolGrades: K-5Distance: 0.4 mi
- 7/10Evans Junior High SchoolGrades: 6-8Distance: 5.1 mi
- 7/10Normal Community West High SchoolGrades: 9-12Distance: 5.6 mi
Schools provided by the listing agent
- Elementary: Pepper Ridge
- Middle: Parkside
- High: Normal Community West
Source: The MLS. This data may not be complete. We recommend contacting the local school district to confirm school assignments for this home.

Get pre-qualified for a loan
At Zillow Home Loans, we can pre-qualify you in as little as 5 minutes with no impact to your credit score.An equal housing lender. NMLS #10287.



