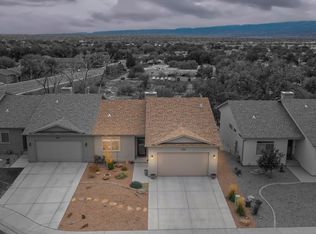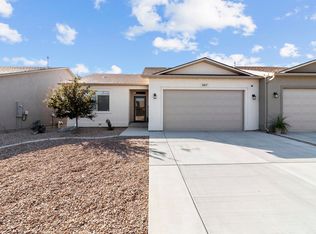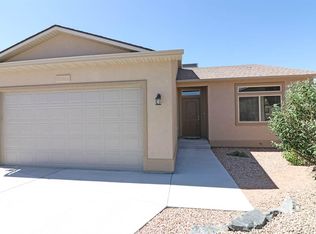Luxury townhomes on the Hill! These walk out basement homes feature the best of lock & leave options! Over 2300 sq ft, 3 bed (master & mini master), 3 baths, 2 car garage, 2 living areas & UNBELIEVABLE views, these homes really do have it all! Wide open great room concepts floor plan w/ floor to ceiling windows to soak up every inch of the amazing view. You will also love spending mornings & evenings on the large deck that acts as extended living space. Upgrades everywhere you look! Granite counters, beautiful wood laminate floors throughout living room & kitchen, tile bathrooms, stainless appliances, large pantries, custom cabinets, LED lighting, refrigerated air & much more! I promise, you will not be disappointed. Yard will be professionally landscaped, front & back w/ grass shrubs & trees. Best of all landscaping & exterior maintenance taken care of by HOA.
This property is off market, which means it's not currently listed for sale or rent on Zillow. This may be different from what's available on other websites or public sources.


