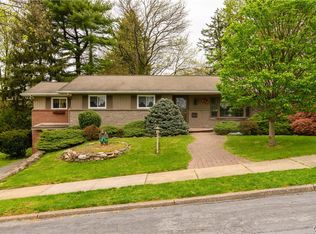Sold for $320,000 on 01/17/23
$320,000
2821 Reading Rd, Allentown, PA 18104
4beds
3,396sqft
Single Family Residence
Built in 1958
8,842.68 Square Feet Lot
$432,600 Zestimate®
$94/sqft
$3,318 Estimated rent
Home value
$432,600
$407,000 - $459,000
$3,318/mo
Zestimate® history
Loading...
Owner options
Explore your selling options
What's special
Spacious living in this refreshed split level home. Double wide front door with leaded glass. Newly refinished hardwood flooring throughout. Modern kitchen with gas cooktop, double gas oven, stainless steel sink with garbage disposal, built-in microwave. Three bedrooms, three and a half baths. A fourth bedroom or office on another level. Family room on lowest level includes a fireplace, wet bar, half bath, and Anderson sliding glass door to patio and rear yard. Two car garage. Ready to move in.
Zillow last checked: 8 hours ago
Listing updated: January 18, 2023 at 08:16am
Listed by:
George A Santoro 610-704-0716,
Weichert Realtors
Bought with:
Keith T. Otto, AB068528
Century 21 Pinnacle
Source: GLVR,MLS#: 698878 Originating MLS: Lehigh Valley MLS
Originating MLS: Lehigh Valley MLS
Facts & features
Interior
Bedrooms & bathrooms
- Bedrooms: 4
- Bathrooms: 4
- Full bathrooms: 3
- 1/2 bathrooms: 1
Bedroom
- Description: Master bath/HW floors/4 x 16 balcony
- Level: Second
- Dimensions: 17.00 x 11.50
Bedroom
- Description: HW floors
- Level: Second
- Dimensions: 17.00 x 10.50
Bedroom
- Description: HW floors
- Level: Second
- Dimensions: 12.50 x 10.50
Bedroom
- Description: Full bath
- Level: First
- Dimensions: 14.00 x 11.50
Dining room
- Description: HW floors
- Level: First
- Dimensions: 13.00 x 10.50
Family room
- Description: Walk-out to back yard
- Level: Lower
- Dimensions: 26.00 x 23.00
Other
- Description: main bath
- Level: Second
- Dimensions: 7.00 x 7.00
Other
- Description: master bath
- Level: Second
- Dimensions: 10.00 x 4.00
Other
- Description: guest room or office
- Level: First
- Dimensions: 6.00 x 4.00
Half bath
- Description: rec. room
- Level: Lower
- Dimensions: 7.00 x 4.00
Kitchen
- Level: First
- Dimensions: 16.00 x 12.50
Living room
- Description: H/W floors, bay window
- Level: First
- Dimensions: 19.50 x 13.50
Other
- Description: Sliding door/walk-out to rear yard
- Level: Lower
- Dimensions: 11.50 x 10.00
Heating
- Baseboard, Gas, Hot Water, Zoned
Cooling
- Central Air
Appliances
- Included: Dishwasher, Disposal, Gas Oven, Gas Water Heater, Microwave, Refrigerator
- Laundry: Washer Hookup, Dryer Hookup, Lower Level
Features
- Cedar Closet(s), Dining Area, Separate/Formal Dining Room, Entrance Foyer, Eat-in Kitchen, Family Room Lower Level
- Flooring: Hardwood, Linoleum, Tile
- Basement: Finished,Other,Walk-Out Access
- Has fireplace: Yes
- Fireplace features: Family Room
Interior area
- Total interior livable area: 3,396 sqft
- Finished area above ground: 2,264
- Finished area below ground: 1,132
Property
Parking
- Total spaces: 2
- Parking features: Built In, Garage, Off Street, On Street
- Garage spaces: 2
- Has uncovered spaces: Yes
Features
- Levels: Multi/Split
- Stories: 3
- Patio & porch: Balcony, Covered, Patio, Porch
- Exterior features: Balcony, Porch, Patio, Shed
Lot
- Size: 8,842 sqft
- Dimensions: 83.33 x 106
- Features: Corner Lot
Details
- Additional structures: Shed(s)
- Parcel number: 548694751627
- Zoning: R-L Low Density Residenti
- Special conditions: None
Construction
Type & style
- Home type: SingleFamily
- Architectural style: Split Level
- Property subtype: Single Family Residence
Materials
- Aluminum Siding, Stone Veneer
- Roof: Asphalt,Fiberglass
Condition
- Year built: 1958
Utilities & green energy
- Electric: 200+ Amp Service, Circuit Breakers
- Sewer: Public Sewer
- Water: Public
- Utilities for property: Cable Available
Community & neighborhood
Community
- Community features: Curbs, Sidewalks
Location
- Region: Allentown
- Subdivision: Not in Development
Other
Other facts
- Listing terms: Cash,Conventional,FHA,VA Loan
- Ownership type: Fee Simple
- Road surface type: Paved
Price history
| Date | Event | Price |
|---|---|---|
| 1/17/2023 | Sold | $320,000-8.5%$94/sqft |
Source: | ||
| 12/8/2022 | Listed for sale | $349,900$103/sqft |
Source: | ||
| 12/7/2022 | Pending sale | $349,900$103/sqft |
Source: | ||
| 9/16/2022 | Price change | $349,900-6.7%$103/sqft |
Source: | ||
| 6/23/2022 | Price change | $375,000-1.8%$110/sqft |
Source: | ||
Public tax history
| Year | Property taxes | Tax assessment |
|---|---|---|
| 2025 | $12,515 | $230,000 |
| 2024 | $12,515 | $230,000 |
| 2023 | $12,515 | $230,000 |
Find assessor info on the county website
Neighborhood: Hamilton Park
Nearby schools
GreatSchools rating
- 3/10Union Terrace El SchoolGrades: K-5Distance: 1 mi
- 3/10Francis D Raub Middle SchoolGrades: 6-8Distance: 1.2 mi
- 2/10William Allen High SchoolGrades: 9-12Distance: 1.3 mi
Schools provided by the listing agent
- District: Allentown
Source: GLVR. This data may not be complete. We recommend contacting the local school district to confirm school assignments for this home.

Get pre-qualified for a loan
At Zillow Home Loans, we can pre-qualify you in as little as 5 minutes with no impact to your credit score.An equal housing lender. NMLS #10287.
Sell for more on Zillow
Get a free Zillow Showcase℠ listing and you could sell for .
$432,600
2% more+ $8,652
With Zillow Showcase(estimated)
$441,252