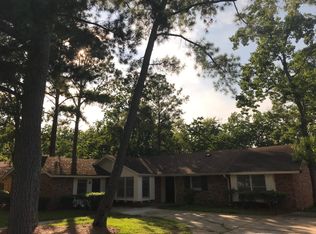Needs updating and some work as had fire in the front bedroom. Unlike an open floor design, this traditional floor plan promotes the privacy of its occupants as each room is distinct. A broad foyer gives introduction to the house and is flanked by a formal living room on one side and a dining room, with direct access to the kitchen, on the other. The foyer leads into the central den which has a door leading to the covered patio. The kitchen, off the den, has plenty of cabinets, a large breakfast nook and a planning area with built-in storage cabinets. The area also has a door leading directly from garage for ease of unloading groceries . Beyond this is the utility / laundry room with more pantry cabinets and a long clothes folding counter. On the opposite side of the den is a hall that leads to three bedrooms and their shared bath, ending at the master suite. Master suite has walk-in closet, dedicated bath and door to covered patio. The back yard is roomy and privacy fenced with two out buildings for storage. The home has potential and with work and imagination the right owner could turn it into something special.
This property is off market, which means it's not currently listed for sale or rent on Zillow. This may be different from what's available on other websites or public sources.

