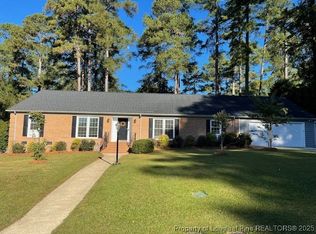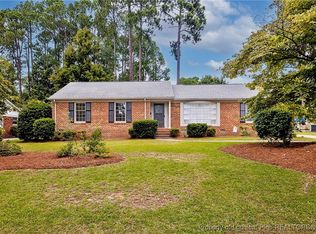Beautiful 5 bedroom fully renovated with formal living and dining rooms, den with fireplace, large kitchen with island, and granite countertops, pantry and laundry room down. Master bedroom downstairs with another bedroom, the other 3 bedrooms are upstairs. Tons of real hardwood floors in den, formal dining room and great room.
This property is off market, which means it's not currently listed for sale or rent on Zillow. This may be different from what's available on other websites or public sources.

