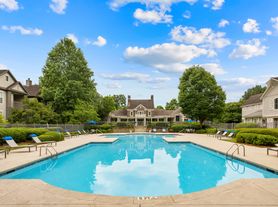Discover the address, 2821 Meadowlark Trail in the Heart of a Vibrant city of Duluth. This charming Ranch house sits on a .69 acre lot, nestled in a quite residential neighborhood, Minutes from shopping, restaurants, park and entertainments. Over 2400 square ft of living space, you will be delighted with all the charming characteristics of this home. Comfortable and inviting, 3 Bed, 2.5 Bath, Great Room with Brick accent Wall and Fireplace, Living Room, Eat-in Kitchen, and a Flex room that can be fitted to Media/Gym/Office. Certainly a home for any family to live, work and enjoy! All Wood flooring throughout, Granite countertops, remote controlled Ceiling Fans, Modern Light Fixtures and Mirrors, Jetted Tub for rejuvenation, Fresh painted Cabinets, automatic water faucet, Oversized Bedrooms and Paneled walls, wood Beams and new paints throughout are some of the features that are found and Updated in this Home. Large, levelled wooded backyard for your privacy, gardening projects, and perhaps a playground set up for your kids? Makes this home your new address, it waits for you!!
Copyright Georgia MLS. All rights reserved. Information is deemed reliable but not guaranteed.
House for rent
$2,350/mo
2821 Meadow Lark Trl, Duluth, GA 30096
3beds
2,405sqft
Price may not include required fees and charges.
Singlefamily
Available now
Central air, ceiling fan
Common area laundry
4 Parking spaces parking
Central, forced air, fireplace
What's special
Wood beamsLarge levelled wooded backyardAutomatic water faucetFlex roomFresh painted cabinetsPaneled wallsGardening projects
- 60 days |
- -- |
- -- |
Zillow last checked: 8 hours ago
Listing updated: December 14, 2025 at 09:07pm
Travel times
Facts & features
Interior
Bedrooms & bathrooms
- Bedrooms: 3
- Bathrooms: 3
- Full bathrooms: 2
- 1/2 bathrooms: 1
Heating
- Central, Forced Air, Fireplace
Cooling
- Central Air, Ceiling Fan
Appliances
- Included: Dishwasher, Microwave, Refrigerator, Stove
- Laundry: Common Area, In Hall, In Unit, Laundry Closet, Shared
Features
- Ceiling Fan(s), Double Vanity, Master Downstairs, Soaking Tub, Tile Bath, Walk-In Closet(s)
- Flooring: Laminate, Tile
- Has fireplace: Yes
Interior area
- Total interior livable area: 2,405 sqft
Property
Parking
- Total spaces: 4
- Parking features: Assigned
- Details: Contact manager
Features
- Stories: 1
- Exterior features: Contact manager
Details
- Parcel number: 6262057
Construction
Type & style
- Home type: SingleFamily
- Property subtype: SingleFamily
Materials
- Roof: Composition
Condition
- Year built: 1972
Community & HOA
Location
- Region: Duluth
Financial & listing details
- Lease term: Contact For Details
Price history
| Date | Event | Price |
|---|---|---|
| 10/16/2025 | Listed for rent | $2,350$1/sqft |
Source: GAMLS #10625676 | ||
| 6/28/2016 | Sold | $179,000$74/sqft |
Source: Public Record | ||
Neighborhood: 30096
Nearby schools
GreatSchools rating
- 5/10Harris Elementary SchoolGrades: PK-5Distance: 0.6 mi
- 7/10Duluth Middle SchoolGrades: 6-8Distance: 1.3 mi
- 6/10Duluth High SchoolGrades: 9-12Distance: 2 mi

