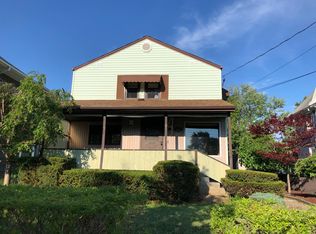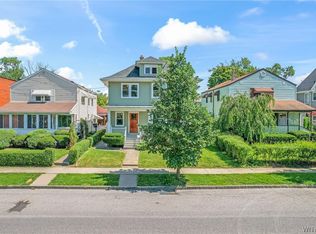This home has been occupied by family for many years. Lower unit eat in kit includes stove, frig & microwave upper unit kit includes stove each has 2 bdrms, lower unit has whirlpool tub, master with built in bed, built in desk & wall of drawers, fam rm /office, enclosed sunroom. Furnace 08, plenty of storage, and full basement. Parking in back for 3 cars. Fully fenced property. Close to the Whirlpool Bridge which goes to Canada. Priced to sell.
This property is off market, which means it's not currently listed for sale or rent on Zillow. This may be different from what's available on other websites or public sources.

