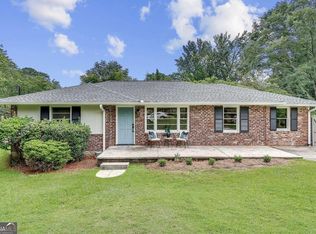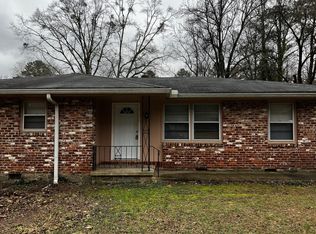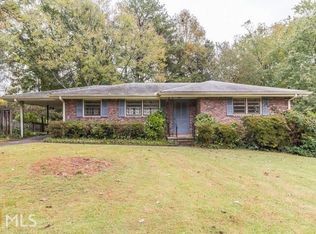Closed
$613,000
2821 Laurel Ridge Dr, Decatur, GA 30033
4beds
1,990sqft
Single Family Residence, Residential
Built in 1957
0.34 Acres Lot
$608,600 Zestimate®
$308/sqft
$3,429 Estimated rent
Home value
$608,600
$560,000 - $657,000
$3,429/mo
Zestimate® history
Loading...
Owner options
Explore your selling options
What's special
Extend your summer fun by claiming this resort-like backyard for your own! Enjoy pool parties with multiple outdoor living spaces for grilling out, lawn games, and even a little pool side cabana, perfect for foosball or air hockey. And, if you’re a bit particular about your home and worried about wet partygoers traipsing through your house to find a bathroom, have no fear. There is backyard access to a half bath that you can close off from the rest of the house for guest use. This house has thought of everything – large open living spaces, expansive kitchen cabinets, two driveways, a covered carport, covered patio, spacious guest bedrooms and a large owner’s suite with great backyard views. Located in a mature, well-kept neighborhood just across the street from the coming soon Lulah Hills development, you can walk to the Laurel Ridge Elementary, Publix and soon multiple new eateries and shops, as well as trails that will connect to Emory. This is the perfect location for proximity to CDC, plus you’re a short drive to downtown Decatur. North Druid Woods has long been a haven for those looking to live ITP, while also favoring peace and quiet. Pool backyards like this are rare. Don’t let her get away!
Zillow last checked: 8 hours ago
Listing updated: September 29, 2025 at 10:55pm
Listing Provided by:
Susan G Schlittler,
Homestead Realtors, LLC.,
ASHLEE HEATH,
Homestead Realtors, LLC.
Bought with:
Paula Brewer, 203398
Keller Williams Realty Metro Atlanta
Source: FMLS GA,MLS#: 7624975
Facts & features
Interior
Bedrooms & bathrooms
- Bedrooms: 4
- Bathrooms: 2
- Full bathrooms: 2
- Main level bathrooms: 2
- Main level bedrooms: 4
Primary bedroom
- Features: Master on Main
- Level: Master on Main
Bedroom
- Features: Master on Main
Primary bathroom
- Features: Separate His/Hers, Separate Tub/Shower, Whirlpool Tub
Dining room
- Features: None
Kitchen
- Features: Breakfast Bar, Cabinets Stain, Laminate Counters, View to Family Room, Wine Rack
Heating
- Natural Gas
Cooling
- Ceiling Fan(s), Central Air
Appliances
- Included: Dishwasher, Disposal, Gas Range, Gas Water Heater, Refrigerator
- Laundry: In Hall, Main Level
Features
- Beamed Ceilings, High Speed Internet, Walk-In Closet(s)
- Flooring: Hardwood
- Windows: Insulated Windows
- Basement: Crawl Space
- Number of fireplaces: 1
- Fireplace features: Living Room
- Common walls with other units/homes: No Common Walls
Interior area
- Total structure area: 1,990
- Total interior livable area: 1,990 sqft
Property
Parking
- Total spaces: 1
- Parking features: Garage, Kitchen Level, Level Driveway, Parking Lot
- Garage spaces: 1
- Has uncovered spaces: Yes
Accessibility
- Accessibility features: Accessible Entrance
Features
- Levels: One
- Stories: 1
- Patio & porch: Deck, Front Porch, Patio
- Exterior features: Gas Grill, No Dock
- Pool features: Vinyl
- Has spa: Yes
- Spa features: Bath, None
- Fencing: Fenced
- Has view: Yes
- View description: Other
- Waterfront features: None
- Body of water: None
Lot
- Size: 0.34 Acres
- Dimensions: 150 x 85
- Features: Level, Private
Details
- Additional structures: None
- Parcel number: 18 115 06 006
- Other equipment: None
- Horse amenities: None
Construction
Type & style
- Home type: SingleFamily
- Architectural style: Ranch
- Property subtype: Single Family Residence, Residential
Materials
- Brick 3 Sides
- Foundation: Slab
- Roof: Composition
Condition
- Resale
- New construction: No
- Year built: 1957
Utilities & green energy
- Electric: None
- Sewer: Public Sewer
- Water: Private
- Utilities for property: Cable Available
Green energy
- Energy efficient items: Windows
- Energy generation: None
- Water conservation: Low-Flow Fixtures
Community & neighborhood
Security
- Security features: Fire Alarm, Smoke Detector(s)
Community
- Community features: Near Public Transport, Near Schools, Near Shopping, Pool, Sidewalks, Street Lights, Swim Team, Tennis Court(s)
Location
- Region: Decatur
- Subdivision: Laurel Ridge
Other
Other facts
- Road surface type: Paved
Price history
| Date | Event | Price |
|---|---|---|
| 9/23/2025 | Sold | $613,000-7.1%$308/sqft |
Source: | ||
| 9/3/2025 | Pending sale | $659,900$332/sqft |
Source: | ||
| 8/1/2025 | Listed for sale | $659,900+93%$332/sqft |
Source: | ||
| 10/26/2016 | Sold | $342,000+2.1%$172/sqft |
Source: | ||
| 9/18/2016 | Pending sale | $335,000$168/sqft |
Source: PalmerHouse Properties #5748213 Report a problem | ||
Public tax history
| Year | Property taxes | Tax assessment |
|---|---|---|
| 2025 | $7,239 +0% | $269,200 +3% |
| 2024 | $7,236 +19.9% | $261,240 +11.1% |
| 2023 | $6,033 -3.4% | $235,120 +7.6% |
Find assessor info on the county website
Neighborhood: North Decatur
Nearby schools
GreatSchools rating
- 6/10Laurel Ridge Elementary SchoolGrades: PK-5Distance: 0.2 mi
- 5/10Druid Hills Middle SchoolGrades: 6-8Distance: 0.4 mi
- 6/10Druid Hills High SchoolGrades: 9-12Distance: 2.8 mi
Schools provided by the listing agent
- Elementary: Laurel Ridge
- Middle: Druid Hills
- High: Druid Hills
Source: FMLS GA. This data may not be complete. We recommend contacting the local school district to confirm school assignments for this home.
Get a cash offer in 3 minutes
Find out how much your home could sell for in as little as 3 minutes with a no-obligation cash offer.
Estimated market value$608,600
Get a cash offer in 3 minutes
Find out how much your home could sell for in as little as 3 minutes with a no-obligation cash offer.
Estimated market value
$608,600


