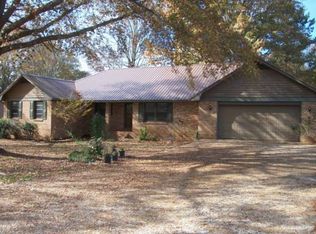This is a 2486 square foot, 1.5 bathroom, single family home. This home is located at 2821 Hunterwood Dr SE, Decatur, AL 35603.
This property is off market, which means it's not currently listed for sale or rent on Zillow. This may be different from what's available on other websites or public sources.
