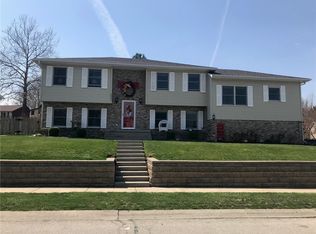This 4 bedroom, 3 bath home is in the Mt. Zion School District but has a Decatur address. There's room for everyone here with a spacious family room, and a living room. The over-sized kitchen is a great space for entertaining friends and family. Quartz countertops and new Schrock island installed June 2020. Whether you work or attend school from home, there's a flex space off the kitchen for use as a office. Master bathroom completely remodeled in Oct. 20 along with updates to the upper and lower hall baths. New flooring on the lower level and updated exterior lighting. Furnace and air conditioning replaced 2018. New retaining wall and landscaping completed in fall of 2019. Roof is approximately 11 years old. Small, landscaped yard means easy mowing and fenced for pets . I think you'll want to see this great family home. It is owned by a licensed real estate agent.
This property is off market, which means it's not currently listed for sale or rent on Zillow. This may be different from what's available on other websites or public sources.
