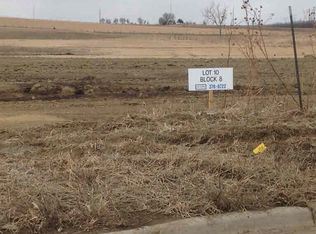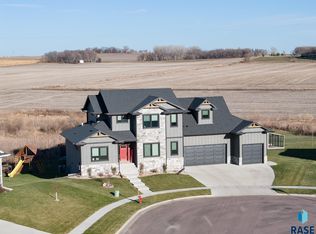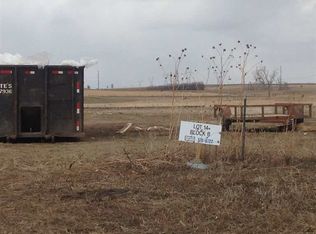Amazing nearly new home located on an outstanding .5+ acre lot in Brandon!! This hard to find 3 bedroom ranch walkout home offers a modern open floor plan. The spacious entry is open to a huge living rm-a fabulous tile accent wall w/a trendy fireplace. The kitchen layout is perfect for entertaining w/a large island, tons of cabinets, tile backsplash, a closet pantry & open to the living and dining rooms. The dining leads to a 16x12 covered deck & a massive backyard w/no backyard neighbors. New school and park planned to the north. The master is spacious and has a very nice bath w/double sink vanity, large tile shower and big walk-in closet. The laundry is conveniently located next to the master. The 2nd bedroom is spacious and has a nice closet w/built-ins. A 3rd bedroom & full bath complete the main level. The walkout LL is ready to finish w/framing already done. Don't miss the garage of your dreams! Htd 4+ car garage, H20, drain w/1700+ Sq Ft + an extra concrete parking pad!!
This property is off market, which means it's not currently listed for sale or rent on Zillow. This may be different from what's available on other websites or public sources.



