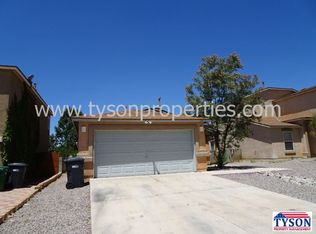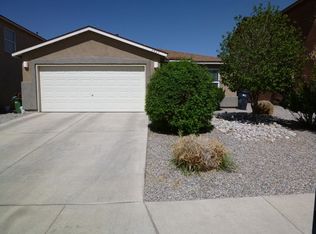Sold
Price Unknown
2821 Cielo Azul Dr NE, Rio Rancho, NM 87144
4beds
2,785sqft
Single Family Residence
Built in 2005
5,227.2 Square Feet Lot
$395,300 Zestimate®
$--/sqft
$2,370 Estimated rent
Home value
$395,300
$376,000 - $415,000
$2,370/mo
Zestimate® history
Loading...
Owner options
Explore your selling options
What's special
Price Reduction. Wonderful updates. Fresh Paint. New Carpet. New Appliances. + W/D. Large home full of large entertainment areas. Upstairs area for games, pool table , movies or extra bedrooms . Primary bedroom downstairs walk-in large closet. Garden Tub plus separate shower. Double sinks. Second living area with high ceiling. Dining room/office front of the home. Easy maintained yard. Nice small neighborhood with park. Other park near by. Close to Rio Rancho Convention & Visitors Center. UNM Medical Center & other campus buildings. Blocks away from Paseo Del Volcan Blvd NE to Hwy 528 & 550. PLUS room for three cars in garage. Call me with questions or your Realtor Today
Zillow last checked: 8 hours ago
Listing updated: September 13, 2024 at 07:27am
Listed by:
Robert E Northcutt 505-307-2897,
Realty One of New Mexico
Bought with:
Jessica A Singleton, 55108
Homewise
Source: SWMLS,MLS#: 1064902
Facts & features
Interior
Bedrooms & bathrooms
- Bedrooms: 4
- Bathrooms: 3
- Full bathrooms: 2
- 1/2 bathrooms: 1
Primary bedroom
- Level: Main
- Area: 208
- Dimensions: 16 x 13
Bedroom 2
- Level: Second
- Area: 176
- Dimensions: 11 x 16
Bedroom 3
- Level: Second
- Area: 168
- Dimensions: 12 x 14
Bedroom 4
- Level: Second
- Area: 192
- Dimensions: 16 x 12
Dining room
- Level: Main
- Area: 126
- Dimensions: 9 x 14
Family room
- Level: Second
- Area: 399
- Dimensions: 19 x 21
Kitchen
- Level: Main
- Area: 108
- Dimensions: 9 x 12
Living room
- Level: Main
- Area: 323
- Dimensions: 17 x 19
Heating
- Central, Forced Air, Multiple Heating Units, Natural Gas
Cooling
- Multi Units, Refrigerated
Appliances
- Included: Dryer, Dishwasher, Free-Standing Electric Range, Disposal, Microwave, Refrigerator, Washer
- Laundry: Washer Hookup, Electric Dryer Hookup, Gas Dryer Hookup
Features
- Ceiling Fan(s), Dual Sinks, Family/Dining Room, Great Room, Garden Tub/Roman Tub, Living/Dining Room, Multiple Living Areas, Main Level Primary, Pantry, Separate Shower, Walk-In Closet(s)
- Flooring: Carpet, Laminate, Tile
- Windows: Thermal Windows
- Has basement: No
- Has fireplace: No
Interior area
- Total structure area: 2,785
- Total interior livable area: 2,785 sqft
Property
Parking
- Total spaces: 3
- Parking features: Finished Garage, Garage Door Opener, Heated Garage, Oversized
- Garage spaces: 3
Features
- Levels: Two
- Stories: 2
- Patio & porch: Open, Patio
- Exterior features: Private Yard
- Fencing: Wall
Lot
- Size: 5,227 sqft
- Features: Landscaped
Details
- Parcel number: R140691
- Zoning description: R-1
Construction
Type & style
- Home type: SingleFamily
- Architectural style: Contemporary
- Property subtype: Single Family Residence
Materials
- Frame, Stucco
- Roof: Pitched,Shingle
Condition
- Resale
- New construction: No
- Year built: 2005
Details
- Builder name: Centex
Utilities & green energy
- Sewer: Public Sewer
- Water: Public
- Utilities for property: Electricity Connected, Natural Gas Connected, Sewer Connected, Water Connected
Green energy
- Energy generation: None
Community & neighborhood
Location
- Region: Rio Rancho
Other
Other facts
- Listing terms: Cash,Conventional,FHA,VA Loan
Price history
| Date | Event | Price |
|---|---|---|
| 9/12/2024 | Sold | -- |
Source: | ||
| 8/11/2024 | Pending sale | $359,900$129/sqft |
Source: | ||
| 8/1/2024 | Price change | $359,900-2.7%$129/sqft |
Source: | ||
| 7/18/2024 | Price change | $369,900-1.3%$133/sqft |
Source: | ||
| 6/28/2024 | Price change | $374,900-2.6%$135/sqft |
Source: | ||
Public tax history
| Year | Property taxes | Tax assessment |
|---|---|---|
| 2025 | $4,173 +80.2% | $119,583 +86.1% |
| 2024 | $2,316 +2.6% | $64,257 +3% |
| 2023 | $2,256 +1.9% | $62,386 +3% |
Find assessor info on the county website
Neighborhood: 87144
Nearby schools
GreatSchools rating
- 2/10Colinas Del Norte Elementary SchoolGrades: K-5Distance: 0.9 mi
- 7/10Eagle Ridge Middle SchoolGrades: 6-8Distance: 2.4 mi
- 7/10V Sue Cleveland High SchoolGrades: 9-12Distance: 3.2 mi
Schools provided by the listing agent
- Elementary: Cielo Azul
- Middle: Rio Rancho
- High: V. Sue Cleveland
Source: SWMLS. This data may not be complete. We recommend contacting the local school district to confirm school assignments for this home.
Get a cash offer in 3 minutes
Find out how much your home could sell for in as little as 3 minutes with a no-obligation cash offer.
Estimated market value$395,300
Get a cash offer in 3 minutes
Find out how much your home could sell for in as little as 3 minutes with a no-obligation cash offer.
Estimated market value
$395,300

