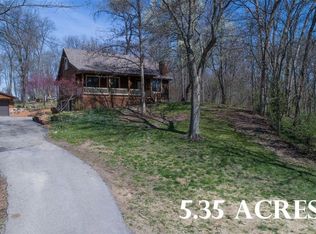Have you been looking for a home with 10 wooded acres for a great price? Then take a look at this 3 bedroom, 2 bath home that is ready to be enjoyed by a new owner! Featuring a new roof in 2019, HVAC system and water heater in 2016, new flooring in the kitchen and master bedroom, 2 car side entry garage, large concrete patio, full walkout basement with a finished office, bonus room, and rough in plumbing for a third bathroom. The eat in kitchen is open to the spacious living room, the laundry is on the main floor, and there is a large covered porch. If you enjoy walking through the woods or riding your ATV's, this property is set up for you! Schedule your appointment today.
This property is off market, which means it's not currently listed for sale or rent on Zillow. This may be different from what's available on other websites or public sources.

